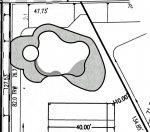Here is the latest shape of the pool we're shooting for.
I've tried to incorporate everything we want, ledge, raised spa, "deep end"...
Problem I'm having is the same one I usually have when designing/creating something for myself.
I CANT STOP MODIFYING IT!
Which means, if I were to completely design my own pool, I'd have the best pool design on the planet in like 2023.
But I would also have no pool, probably no wife, and probably somebody else living in my house with their new pool.
So...I've sent my ideas off to somebody that can "sculpt" my ideas into reality. Should have some stuff early this week.
(Note to self: Having others work on the pool takes some wife-blame off of me!)
Thanks Will for your lists, got a couple of good leads...

More to come...









