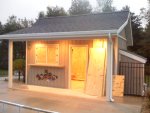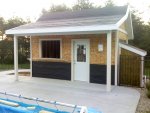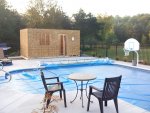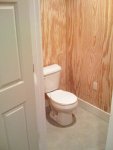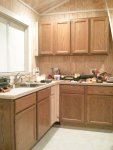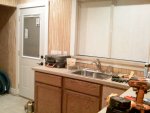I have seen a few previous post(s) with people looking for ideas regarding cabanas / pool houses and so I thought I would share a few pictures of ours. It was mostly completed in the Fall of 2009 and should be fully completed by mid-May this year.
Our pool was installed in the Summer of 2009 after my wife and I wrestled with the decision for many years. One of the deciding factors for me was the realization that I could have a cabana to use for entertaining. It was a done deal at that point. The cabana's foot print is 16' wide x 14' deep which includes the 4' covered porch. The building itself is 16' x 10' and is designed to include a small bath/changing room, a storage closet for chemicals, etc., and a kitchen area with a sink, refrigerator and a microwave. Please forgive the quality of the pictures (camera phone). Let me know if you have any questions and I would be happy to share additional details. One of the last big decisions is what to name the place, because I have way too many ideas! Let the good times roll...FinsUp
It was a done deal at that point. The cabana's foot print is 16' wide x 14' deep which includes the 4' covered porch. The building itself is 16' x 10' and is designed to include a small bath/changing room, a storage closet for chemicals, etc., and a kitchen area with a sink, refrigerator and a microwave. Please forgive the quality of the pictures (camera phone). Let me know if you have any questions and I would be happy to share additional details. One of the last big decisions is what to name the place, because I have way too many ideas! Let the good times roll...FinsUp
Our pool was installed in the Summer of 2009 after my wife and I wrestled with the decision for many years. One of the deciding factors for me was the realization that I could have a cabana to use for entertaining.
 It was a done deal at that point. The cabana's foot print is 16' wide x 14' deep which includes the 4' covered porch. The building itself is 16' x 10' and is designed to include a small bath/changing room, a storage closet for chemicals, etc., and a kitchen area with a sink, refrigerator and a microwave. Please forgive the quality of the pictures (camera phone). Let me know if you have any questions and I would be happy to share additional details. One of the last big decisions is what to name the place, because I have way too many ideas! Let the good times roll...FinsUp
It was a done deal at that point. The cabana's foot print is 16' wide x 14' deep which includes the 4' covered porch. The building itself is 16' x 10' and is designed to include a small bath/changing room, a storage closet for chemicals, etc., and a kitchen area with a sink, refrigerator and a microwave. Please forgive the quality of the pictures (camera phone). Let me know if you have any questions and I would be happy to share additional details. One of the last big decisions is what to name the place, because I have way too many ideas! Let the good times roll...FinsUp

