Remove the forms as soon as possible. The longer you leave them on the more difficult they will be to remove. I would always try to remove them the same day the shotcrete was applied
The big little dig
- Thread starter AUSpool
- Start date
You are using an out of date browser. It may not display this or other websites correctly.
You should upgrade or use an alternative browser.
You should upgrade or use an alternative browser.
- Sep 23, 2015
- 2,018
- Pool Size
- 20000
- Surface
- Plaster
- Chlorine
- Salt Water Generator
- SWG Type
- Astral Viron V25
Many thanks again, I’ll have to a assume it’s tomorrow then and I can fence back to the boundary until the block work starts. I don’t think it is shotcrete though. Water is mixed with the dry mix at the nozzle for shotcrete I think where we use sprayed premixed concrete. I wish I was they to see it and to pick up on the plumbing.
Premixed is referred to as Shotcrete, Gunite is a dry mix with water added at the nozzle. Technically both are considered Shotcrete, just one is a dry mix and the other is a batched wet mix. Through the industry its easy enough to refer to wet at Shotcrete and dry as Gunite.Many thanks again, I’ll have to a assume it’s tomorrow then and I can fence back to the boundary until the block work starts. I don’t think it is shotcrete though. Water is mixed with the dry mix at the nozzle for shotcrete I think where we use sprayed premixed concrete. I wish I was they to see it and to pick up on the plumbing.
If my opinion actually mattered, shotcrete is a far superior product with a much smaller list of downsides
- Sep 23, 2015
- 2,018
- Pool Size
- 20000
- Surface
- Plaster
- Chlorine
- Salt Water Generator
- SWG Type
- Astral Viron V25
Your opinion and expertise is invaluable, I am corrected. I had only recently read about the difference between Gunite and Shotcrete while researching the pebble colour and then got it mixed up. I knew I didn’t have gunite, I don’t think we do Gunite in Aussie.
The builders have been good about it, the provision for solar is in the quote and the contract so they said they will provide it. It just wasn’t transferred to the job sheet and that was something I did raise earlier. I’ve just noticed that they’ve forgotten the connection for the auto fill too. I guess we were to concerned with the retaining wall, moving the entire pool, swapping the deep and shallow ends, changing the orientation of the stairs and the colour of the skimmer that the solar and auto fill got over looked. I hope they’ve got a good core drill and demo saw.
The builders have been good about it, the provision for solar is in the quote and the contract so they said they will provide it. It just wasn’t transferred to the job sheet and that was something I did raise earlier. I’ve just noticed that they’ve forgotten the connection for the auto fill too. I guess we were to concerned with the retaining wall, moving the entire pool, swapping the deep and shallow ends, changing the orientation of the stairs and the colour of the skimmer that the solar and auto fill got over looked. I hope they’ve got a good core drill and demo saw.
- Sep 23, 2015
- 2,018
- Pool Size
- 20000
- Surface
- Plaster
- Chlorine
- Salt Water Generator
- SWG Type
- Astral Viron V25
So we're still waiting for the forms to come off, apparently here in Aussie we leave the forms on for 7 - 10 days. Longer if it’s out of ground. I took the supports off on the neighbours side and moved the temporary fence in.
So anyway, while we wait, I have a concreting story. Many years ago we had a concreter, who spoke in a thick Italian accent, come around to advise. He looked at our back yard and said, “beautiful, you have the bambino’s, they wanna park their cars, you concrete him.” Well not all of it,” I said, “we want some grass and maybe even a pool.” “Na,” he said, “you concrete him, you want him grass, you paint him green, you want him pool, you paint him blue.”
So anyway, while we wait, I have a concreting story. Many years ago we had a concreter, who spoke in a thick Italian accent, come around to advise. He looked at our back yard and said, “beautiful, you have the bambino’s, they wanna park their cars, you concrete him.” Well not all of it,” I said, “we want some grass and maybe even a pool.” “Na,” he said, “you concrete him, you want him grass, you paint him green, you want him pool, you paint him blue.”
Last edited:
- Sep 23, 2015
- 2,018
- Pool Size
- 20000
- Surface
- Plaster
- Chlorine
- Salt Water Generator
- SWG Type
- Astral Viron V25
Our pool build has stalled, well our build has stalled and the house build is linked to the pool build. Its turning out to be a hot summer filled with the aroma of constant bushfires and our pool is still a concrete shell with green water in the bottom. Should I be treating the green water in an unfinished concrete shell?
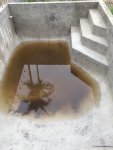
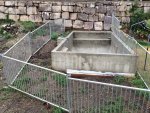


- Jun 7, 2017
- 9,990
- Pool Size
- 29000
- Surface
- Plaster
- Chlorine
- Salt Water Generator
- SWG Type
- Jandy Aquapure 1400
Mine had green water for over a month in the bottom. No need to do anything unless it starts attracting mosquitos.
Hey would you mind snapping a shot of your pool with something of known size I have the hardest time with perspective of your pool trying to visualize its size. Like a person or a soccer ball or something on the edge maybe?
Hey would you mind snapping a shot of your pool with something of known size I have the hardest time with perspective of your pool trying to visualize its size. Like a person or a soccer ball or something on the edge maybe?
Sorry to hear that everything has stalled  Here is hoping the fires end and life can go back to normal.
Here is hoping the fires end and life can go back to normal.
I would not worry about the water in the bottom except to keep the mosquito out.
I would not worry about the water in the bottom except to keep the mosquito out.
- Sep 23, 2015
- 2,018
- Pool Size
- 20000
- Surface
- Plaster
- Chlorine
- Salt Water Generator
- SWG Type
- Astral Viron V25
Mine had green water for over a month in the bottom. No need to do anything unless it starts attracting mosquitos.
Hey would you mind snapping a shot of your pool with something of known size I have the hardest time with perspective of your pool trying to visualize its size. Like a person or a soccer ball or something on the edge maybe?
I’ll see what I can find tomorrow, maybe a wheelbarrow? Those fence panels are ~ 5x8’. The starter bars are ~300 or foot apart. The large sandstone blocks are out of proportion, the larger ones are maybe 3-4x2’. Its only a small pool 15’ x 9.5’ at ~5,300g.
Thanks for the treatment advice, I’ve asked the builders too, I guess if I have to a little plain bleach will do the trick.
We have all our approvals and are ready to go but its Xmas, so nothing till next year now.
Last edited:
- Sep 23, 2015
- 2,018
- Pool Size
- 20000
- Surface
- Plaster
- Chlorine
- Salt Water Generator
- SWG Type
- Astral Viron V25
Thanks for sticking around Kim. We have movement, the block builder starts Tuesday... Ground works for the rest of the house build??? It is a little sad to say goodby to the sandstone block wall but we have to comply with pool fence regulations and the ‘no climb zone’.
Its a building site, no balls, no toys just tools. Its a small pool, I think I could park a car in it maybe.
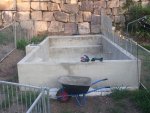
Its a building site, no balls, no toys just tools. Its a small pool, I think I could park a car in it maybe.

Sad about the wall but if doing it will get you a pool it is worth it!!! No matter how big or small it is all good! Tuesday is almost here to get that next step done!!
Kim
Kim

- Sep 23, 2015
- 2,018
- Pool Size
- 20000
- Surface
- Plaster
- Chlorine
- Salt Water Generator
- SWG Type
- Astral Viron V25
I have to agree Kim, that wall looks nice. The original plan before the survey was to give it a wash and good to go, but... Turns out its not on our property, there is no chance that there is drainage behind it and we need to cut in below it. So anyway we’ve moved forward and our wall went up today, with drainage behind after a quick dash to the hardware store.
We’ll render the neighbours side, tile our side, add a new fence along the side and hopefully provide and install a new fence for our neighbour across the back.
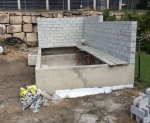
We’ll render the neighbours side, tile our side, add a new fence along the side and hopefully provide and install a new fence for our neighbour across the back.

So why do you need to cut in below the old wall?
What tile will you be using?? BLING????
What kind of fence will you be doing?
What does "render' mean?
Kim
What tile will you be using?? BLING????
What kind of fence will you be doing?
What does "render' mean?
Kim

- Sep 23, 2015
- 2,018
- Pool Size
- 20000
- Surface
- Plaster
- Chlorine
- Salt Water Generator
- SWG Type
- Astral Viron V25
Cutting down below the old wall was really the doing of the architect in that the old house, outdoor area and pool deck are all one level which was dictated by the existing highest point of the house. As it turns out we’ve probably ended up with the best compromise. If the pool deck was higher the wall + pool shell on the boundary would be higher, maybe too high. And if the pool was lower the we would need some serious underpinning of the wall.
Render is layer of sand cement that is applied to brick or concrete surface, in our case it will make the block wall and concrete pool shell on the neighbours side look like one smooth surface.
The rest of the fence will be completed with about 4 feet of the same tiled wall across the back, the side wall will be the back of the garage finished in a very light grey weather board and glass across the front.
The house is typical Queenslander which is very close to Hamptons. It will be finished in a very light grey with white timber and a very dark steel grey for the sills and trim. We’ve chosen a concrete fusion grey tile which will be on the wall across the back of the pool, bathroom floors and bathroom feature walls.
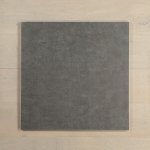
This is paired with a light stone look tile on the side wall, coping and pool deck.
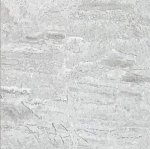
We are using a very dark grey waterline tile with a deep blue pebble finish which hopefully will look something like this.
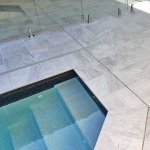
Render is layer of sand cement that is applied to brick or concrete surface, in our case it will make the block wall and concrete pool shell on the neighbours side look like one smooth surface.
The rest of the fence will be completed with about 4 feet of the same tiled wall across the back, the side wall will be the back of the garage finished in a very light grey weather board and glass across the front.
The house is typical Queenslander which is very close to Hamptons. It will be finished in a very light grey with white timber and a very dark steel grey for the sills and trim. We’ve chosen a concrete fusion grey tile which will be on the wall across the back of the pool, bathroom floors and bathroom feature walls.

This is paired with a light stone look tile on the side wall, coping and pool deck.

We are using a very dark grey waterline tile with a deep blue pebble finish which hopefully will look something like this.

OH my that is going to be PRETTY!!!! Love your picks!
So what happens next and when?
Kim
So what happens next and when?
Kim

- Sep 23, 2015
- 2,018
- Pool Size
- 20000
- Surface
- Plaster
- Chlorine
- Salt Water Generator
- SWG Type
- Astral Viron V25
Next we dig the footings and start work on the garage, family area and forth bedroom. But things are slow around Xmas. This must be the slowest pool build ever, we need the garage finished before we can spray the pebble. We have to have full fence compliance before the final finish is applied because the water goes in straight after.
In the meantime the demo continues which has been all me. Me and ibuprofen. When it gets to hot I go under the house and work on the old foundations and subfloor. Everything is being removed down to the raw frame. I’m slowly uncovering the houses history. Have a look at the pic below of one of the walls I’ve opened up. This wall has about a 5 degree lean and was made from second hand materials.
Hopefully it will look like this but with a lighter grey. We leave the facade of the old house untouched and the new addition will almost look like a separate dwelling.

And one very dodgy wall.
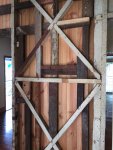
In the meantime the demo continues which has been all me. Me and ibuprofen. When it gets to hot I go under the house and work on the old foundations and subfloor. Everything is being removed down to the raw frame. I’m slowly uncovering the houses history. Have a look at the pic below of one of the walls I’ve opened up. This wall has about a 5 degree lean and was made from second hand materials.
Hopefully it will look like this but with a lighter grey. We leave the facade of the old house untouched and the new addition will almost look like a separate dwelling.

And one very dodgy wall.

Last edited:
andMe and ibuprofen
 if your house is anything like mine LOL
if your house is anything like mine LOLBest way to do it to make sure everything is how it should be! BUT oh so much workEverything is being removed down to the raw frame.
This wall has about a 5 degree lean and was made from second hand materials.
Kim

- Sep 23, 2015
- 2,018
- Pool Size
- 20000
- Surface
- Plaster
- Chlorine
- Salt Water Generator
- SWG Type
- Astral Viron V25
Our pool build is linked to the house and things are now getting toward the pointy end. I cant do anything till the scaff comes down but the 24/7 continues to push this along. I took delivery of the tiles and didn’t realise what that meant till I started moving in two tonnes of tiles. Old people aren’t designed for this type of punishment.
The skimmer cover looks awesome, and were happy with the tile selection. I’m really happy they don’t need sealing. The water line tile is 2 inch square in a very dark grey.
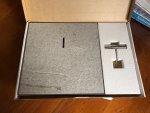
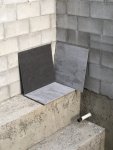
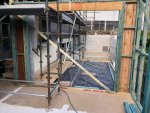
The skimmer cover looks awesome, and were happy with the tile selection. I’m really happy they don’t need sealing. The water line tile is 2 inch square in a very dark grey.



Hang in there man !! Any progress is good, eapecially when it kinda steps on its own toes. If one project holds up another, that means you have progress going on for BOTH !! Lol.
Hauling tile? No, never! Either use a kids pull wagon or some sort of dolly if you have to do that again. I feel your pain.
Oh yes, and never lose your grip on a box of tiles. They drop, they're cracked. !!!!
Oh yes, and never lose your grip on a box of tiles. They drop, they're cracked. !!!!
Thread Status
Hello , This thread has been inactive for over 60 days. New postings here are unlikely to be seen or responded to by other members. For better visibility, consider Starting A New Thread.

