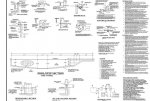I'm following your logic about the placement. I'll just pose this. I have several seating areas around my pool. One in particular is very nice, with some very comfortable furniture, a fire pit, close to kitchen and bath. Shaded, landscaped, running fountain, beautiful flagstone floor, end tables, lamps, the works. The apple of my yard! No one ever sits there during swim time. Prime seating is under the patio, closest to the pool. Hands down. Not out in the yard, but under the patio, where people (mostly parents in my case) can watch and interact with other people enjoying the pool (mostly kids in my case), in the shade. So, hypothetically, if you set up four otherwise equal tables, one where that beautiful couch area is now under the patio, another to its left (where I think you said your door is, and two more out in the yard... the one by the door, closest to where the "pool action" is, would fill up first. And people would pull chairs over from the other tables to sit with everyone else there. I think it's a similar phenomenon to people gathering around the kitchen while cooking is going on, even if there's a more comfortable area elsewhere. People want to be where the people are. Right now your prime seating/gathering area is, in essence, a walkway instead.
Speaking of which, and maybe it's just a rendering software thing, but you have no outdoor table plotted in those renders. You definitely want one, and they take up a lot of room (with chairs and room to pull them out and walk around them). Seating for six bare minimum, the more the better.







