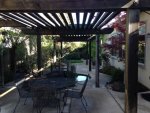We received the design rendering from the first company and I'm seeking input from all the creative people out there. We have one more company we're dealing with and should have their design this week.
In this design the pool will be about 13' at it's widest point by 30' at it's longest length. It will be 3.5' to 6' deep pool. The entrance to and from the house is on the left side where the table and chairs are shown (we plan on erecting a 10'x10' gazebo - the cedar type from Costco) on that side. On the right side he has cement all the way to the fence. We want to have some planting area there in that shaded area behind the loungers. The pool equipment has to go where it's shown but I think it needs to rotate 90 degrees and be closer to the back fence. There are no setback requirements here on equipment other than being 10' from the neighbors house which it would be. We wanted to incorporate a wall and include some stone that matches the stone on our home which he has reflected in the pillars between the sheer descent. The deck will be salt finished concrete to match the existing cement that goes off on the left side of the yard (where it's showing as brown now but in reality is currently cement that goes off from there and around that side of the house. We are not removing that cement).
In general, we're ok with the design. We knew we wanted the raised straight wall along the back fence but wasn't sure about the raised curved wall coming off it, but
it's growing on me.
A few thoughts:
1. Not sure about the small grass area behind that wall. Would have to water and mow it but not sure what else I might do there. Maybe gravel with a palm or some other planting. Would also want to put some type of screen (maybe bamboo wall around the equipment).
2. The location of the entry steps. Maybe move them down a bit into that lower curved area so there is a straight swim lane although granted 30' isn't much of a swim distance so maybe it's not that important.
3. Initially, we were thinking plaster but may opt for Microfusion pebble in Laguna. All they do is white plaster and we wanted something darker. Waterline tile is undecided. He is showing blue but not sure if we'll go blue or maybe a buff brown to match the stone and tile on the raised wall.
Once we finalize the design concept he will price out the build.
I've added a picture of the existing yard. It's not a great picture but most of the yard from the pond down will be ripped out.
Anyway, please offer any and all thoughts.
Thanks, Mark
In this design the pool will be about 13' at it's widest point by 30' at it's longest length. It will be 3.5' to 6' deep pool. The entrance to and from the house is on the left side where the table and chairs are shown (we plan on erecting a 10'x10' gazebo - the cedar type from Costco) on that side. On the right side he has cement all the way to the fence. We want to have some planting area there in that shaded area behind the loungers. The pool equipment has to go where it's shown but I think it needs to rotate 90 degrees and be closer to the back fence. There are no setback requirements here on equipment other than being 10' from the neighbors house which it would be. We wanted to incorporate a wall and include some stone that matches the stone on our home which he has reflected in the pillars between the sheer descent. The deck will be salt finished concrete to match the existing cement that goes off on the left side of the yard (where it's showing as brown now but in reality is currently cement that goes off from there and around that side of the house. We are not removing that cement).
In general, we're ok with the design. We knew we wanted the raised straight wall along the back fence but wasn't sure about the raised curved wall coming off it, but
it's growing on me.
A few thoughts:
1. Not sure about the small grass area behind that wall. Would have to water and mow it but not sure what else I might do there. Maybe gravel with a palm or some other planting. Would also want to put some type of screen (maybe bamboo wall around the equipment).
2. The location of the entry steps. Maybe move them down a bit into that lower curved area so there is a straight swim lane although granted 30' isn't much of a swim distance so maybe it's not that important.
3. Initially, we were thinking plaster but may opt for Microfusion pebble in Laguna. All they do is white plaster and we wanted something darker. Waterline tile is undecided. He is showing blue but not sure if we'll go blue or maybe a buff brown to match the stone and tile on the raised wall.
Once we finalize the design concept he will price out the build.
I've added a picture of the existing yard. It's not a great picture but most of the yard from the pond down will be ripped out.
Anyway, please offer any and all thoughts.
Thanks, Mark
Attachments
Last edited:










