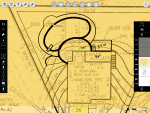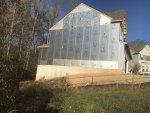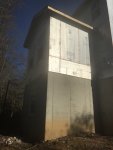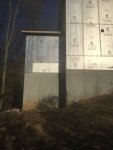I am in the ”making sketches and dreaming” phase - along with some serious reading.
so far I think I have arrived at an aesthetic/rough sketch that I really like but it may require a 5-7 foot wall ( house is under construction and while I have a site plan of what the grading is supposed to look like when finished - I doubt it will exactly match the plan).
I know the sketch is cluttered and not that clear - but this is just a rough sketch.
the oval shape that wraps around the sunroom is supposed to be an elevated sun deck with a built-in water fall feature. I want the deck to also serve as a retaining wall and I want to build it as close to the pool coping as possible. The idea is that the elevated sun deck will be level, and even an extension of the patio that serves as egress for the walkout basement. The walkout basement can then be utilized as a pool house. The walkout patio and the elevated sun deck will sit at 44’ and the pool will sit at 37’ (assuming the site plan is gospel). There are other elements in the sketch, but the main element is that elevated retaining wall/sun deck. I will likely change, add, subtract some other elements - but I am really becoming attached to this elevated sundeck/wall/water feature concept.
I plan to do a steel wall/liner kit for pool construction.
And of course the big question...Would my proposal be feasible with steel wall/ liner construction (just the main element)?
I think I am in engineered wall territory as The top will be either Hardscaping or concrete - and I think I will likely need to at least get plans form an engineer for the wall - maybe contract the construction too.
thanks for any input on this.
so far I think I have arrived at an aesthetic/rough sketch that I really like but it may require a 5-7 foot wall ( house is under construction and while I have a site plan of what the grading is supposed to look like when finished - I doubt it will exactly match the plan).
I know the sketch is cluttered and not that clear - but this is just a rough sketch.
the oval shape that wraps around the sunroom is supposed to be an elevated sun deck with a built-in water fall feature. I want the deck to also serve as a retaining wall and I want to build it as close to the pool coping as possible. The idea is that the elevated sun deck will be level, and even an extension of the patio that serves as egress for the walkout basement. The walkout basement can then be utilized as a pool house. The walkout patio and the elevated sun deck will sit at 44’ and the pool will sit at 37’ (assuming the site plan is gospel). There are other elements in the sketch, but the main element is that elevated retaining wall/sun deck. I will likely change, add, subtract some other elements - but I am really becoming attached to this elevated sundeck/wall/water feature concept.
I plan to do a steel wall/liner kit for pool construction.
And of course the big question...Would my proposal be feasible with steel wall/ liner construction (just the main element)?
I think I am in engineered wall territory as The top will be either Hardscaping or concrete - and I think I will likely need to at least get plans form an engineer for the wall - maybe contract the construction too.
thanks for any input on this.





