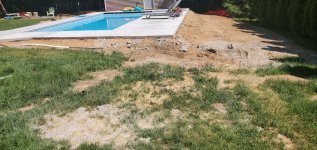And any issues with building up outside the wall at the deep end to get under the 36" threshold? I really don't want a railing.
I don't blame you for not wanting the railing. Building up the lower elevation to avoid any railing will work fine, and I can understand your intentions for doing it that way. But before you go that route, you should reconsider what Jimmy said in post #4. Burying several courses over that length of wall is wasteful. Better to use processed gravel to gain the elevation.
Here's what I would do if it was my project:
Stake out where you want the wall to go. Use a string line with a line level off the concrete deck around the pool to set elevation for the top of the wall. And be sure to decide what height your want the cap block to sit...part of the 40" height or let the cap sit above that height---which is what I would do. You with me so far? Keep in mind, this is just a rough layout, so no need to be exact at this stage. Next dig down where the wall base will be until you hit virgin soil. Get rid of all the sand no matter how deep. Now using that string line you have in place, measure how much rise you need to meet that max 40" of wall height. You want at least 6" of compacted 3/8 processed under the wall. If it takes more to reach the desired height, use the processed gravel.
At this point you will know enough to be able to set the elevation on the downside of the wall to keep the drop at 36" or less...so you can avoid the railing. If you need to raise it up, use semi clean fill. I don't like to use sand on a slope nor do I like to use it for subsoil if I want to grow grass. It drains too much and the grass will struggle to grow. If you want to seed this area, bring the fill up high enough while allowing 6-8" of topsoil for the grass. Once this rough grade is set where you need it, go back and reset everything for wall base...meaning stakes, string lines, etc. I'd recommend you stake out and set the elevation for the entire wall, including where you would go around the pool deck on both ends of the pool. Your blocks are 12" deep, so make the trench for the base 24"wide to allow 6" of processed base on both sides of the wall for a solid foundation. If you have the blocks on hand, you can temporarily stack them at the ends of the wall to help visualize everything...or just use string lines. By doing this, you can make any adjustments if the heights don't work or look good to the eye. Or anything else that doesn't look good.
Just remember, be sure to spend the time to get the base solid and level and get the first course of blocks on the money. You only want to build this once. If a major storm hits a few years down the road, you won't have to worry about the wall failing...because it can happen!
Good luck and ask if you have any questions or don't understand anything. Sorry if I got a bit long winded btw


