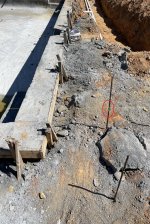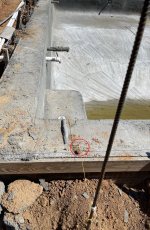This sounds like the classic 1' off dilemma.. One guy measures 8' - 6" and the other guy measures 9'- 6".. Happens more then you would think.. Which is where the golden rule of measure "measure twice - cut once" comes in...
If you just add gunite it looks like your spa will loose the the 10" and I think trying to square up both the spa walls would be difficult to make it look correct.
If you have them remove the wall and re shoot I do not believe I would be comfortable with any plan they came up with to re-do the rebar. I do not think they could get the same structural integrity from trying to tie back into the existing rebar. So that means if they leave the rebar where it is you will have the same issues of loosing 10" in the spa. Any fix like this I believe would still require setting the grout lines at a 45 degree to try to mask the differences.
In my humble opinion, you have 2 options.
1. Insist on a total rip out and re-do. This would almost certainly require some type of law suite.
2. Find the best option you can live with by changing the terrace wall layout and a paver pattern you can live with. A long radius wall could be another option. This of course would come with a substantial refund.
Another option would be to split the difference. Build retaining wall 5" difference. Then to mask the differences you would "need" to set the tile grout lines at a 45 degree angle to the pool. You would want to sketch out scaled plan with the grout lines included to see if the illusion might possibly work.2) Build the retaining wall in line with the crooked pool edge so at least the retaining wall to to pool edge sight line is equal, then try to hide the difference on the upper deck?
By this do you mean just adding gunite to the wall or removing wall and re-shoot?1) Have them re-shoot the front wall of the pool, extending the left side to make it same distance from house as right side, basically making the pool a trapezoid so that it lines up with the retaining wall?
If you just add gunite it looks like your spa will loose the the 10" and I think trying to square up both the spa walls would be difficult to make it look correct.
If you have them remove the wall and re shoot I do not believe I would be comfortable with any plan they came up with to re-do the rebar. I do not think they could get the same structural integrity from trying to tie back into the existing rebar. So that means if they leave the rebar where it is you will have the same issues of loosing 10" in the spa. Any fix like this I believe would still require setting the grout lines at a 45 degree to try to mask the differences.
In my humble opinion, you have 2 options.
1. Insist on a total rip out and re-do. This would almost certainly require some type of law suite.
2. Find the best option you can live with by changing the terrace wall layout and a paver pattern you can live with. A long radius wall could be another option. This of course would come with a substantial refund.





