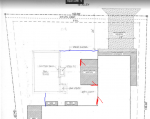All-
Hello! We're moving again- we'll be gutting a house, and having all the fun of designing it like it was brand new construction. Still in Dallas. There's a decent-sized backyard that we're going to pulling a very large tree out of, cleaning it all up, and putting in a new pool. Right now, it's very early, and we're trying to figure out how to orient it (we're pretty much set on a rectangle in the 18x30 to 20x35 range, no spa after dealing with it in two different homes) in regards to landscaping. We're having the home builder (that we know and trust and have had other family members use) GC the pool (because #1 he can tightly control gas, electric, etc. thru the yard and #2 so we can roll it into the construction loan!). I'm trying to gather the specs on things I know we're going to want that we'll submit to PBs- less about surface/decking/coping (currently undecided) and more about equipment. Yes I've spent countless hours going thru threads here, including the IntelliCenter mega-thread (more on that later). If we're doing 20x35, 4' shallow end to 7' deep end at the largest, with a constant slope, we're talking 28-29k gallons at the most. Here's what I'm thinking:
Filter: Pentair CCP-520. I've had both DE and cartridge; I don't think I'll be missing anything going large cartridge. Especially head loss on a 6-way multiport. I won't pre-plumb for DE waste to contain the costs.
Pump: Pentair Intelliflo VS 011028
Chlorination: IC60. If we end up under 22k, then I'll bump down to an IC40. I've most recently been running liquid bleach on a Stenner, and, while I do all the work myself and enjoy it, I'll probably be happier handling bulk salt vs. dumping chlorine bottles. And it seems like the popular opinion here has swayed very much towards salt in recent years and I trust all of you Zinc anode(s).
Zinc anode(s).
Automation: IntelliCenter with Intellichlor integrated. I've never had automation, think I'll enjoy it, and will still manually handle all the other balancing. There won't be a spa, no water features, just a heater and lights. Still want to spend more time on the Intellicenter mega-thread but think I won't have any problems with what I'm running. Though I don't mind hacking away.
Unions on all equipment and Neverlube valves.
2 skimmers (middle of each of the short ends)? Plumbed separately, valved at the pad
8 return jets?
Pool lights facing away from house; Pentair microbrite nicheless
I've got all the contract and construction tip stickies ready to go for when we get to that point.
Thank for reading!
Hello! We're moving again- we'll be gutting a house, and having all the fun of designing it like it was brand new construction. Still in Dallas. There's a decent-sized backyard that we're going to pulling a very large tree out of, cleaning it all up, and putting in a new pool. Right now, it's very early, and we're trying to figure out how to orient it (we're pretty much set on a rectangle in the 18x30 to 20x35 range, no spa after dealing with it in two different homes) in regards to landscaping. We're having the home builder (that we know and trust and have had other family members use) GC the pool (because #1 he can tightly control gas, electric, etc. thru the yard and #2 so we can roll it into the construction loan!). I'm trying to gather the specs on things I know we're going to want that we'll submit to PBs- less about surface/decking/coping (currently undecided) and more about equipment. Yes I've spent countless hours going thru threads here, including the IntelliCenter mega-thread (more on that later). If we're doing 20x35, 4' shallow end to 7' deep end at the largest, with a constant slope, we're talking 28-29k gallons at the most. Here's what I'm thinking:
Filter: Pentair CCP-520. I've had both DE and cartridge; I don't think I'll be missing anything going large cartridge. Especially head loss on a 6-way multiport. I won't pre-plumb for DE waste to contain the costs.
Pump: Pentair Intelliflo VS 011028
Chlorination: IC60. If we end up under 22k, then I'll bump down to an IC40. I've most recently been running liquid bleach on a Stenner, and, while I do all the work myself and enjoy it, I'll probably be happier handling bulk salt vs. dumping chlorine bottles. And it seems like the popular opinion here has swayed very much towards salt in recent years and I trust all of you
Automation: IntelliCenter with Intellichlor integrated. I've never had automation, think I'll enjoy it, and will still manually handle all the other balancing. There won't be a spa, no water features, just a heater and lights. Still want to spend more time on the Intellicenter mega-thread but think I won't have any problems with what I'm running. Though I don't mind hacking away.
Unions on all equipment and Neverlube valves.
2 skimmers (middle of each of the short ends)? Plumbed separately, valved at the pad
8 return jets?
Pool lights facing away from house; Pentair microbrite nicheless
I've got all the contract and construction tip stickies ready to go for when we get to that point.
Thank for reading!


