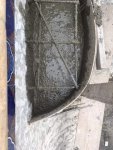I actually prefer your new selection better. There’s a lot of streaky finishes here with the blue and grey tints. I think it will looks much more crisp... but then I’m a bit biased as I’m going with salt and pepper pebble.
Prehistoric Pool Gets Major Remodel in NorCal!
- Thread starter PrehistoricPool
- Start date
You are using an out of date browser. It may not display this or other websites correctly.
You should upgrade or use an alternative browser.
You should upgrade or use an alternative browser.
That does tell the story! Another one I like to share is these from Matt (joyfulnoise). He has used TFP from the start of his pool:


Now I would love to see the same thing done with a plaster we know uses the "good stuff" as stated in in Brent's link.
Kim
Now I would love to see the same thing done with a plaster we know uses the "good stuff" as stated in in Brent's link.
Kim

We are finally rolling again on my pool remodel after a long hiatus to get the building permit sorted out. Kind of hard for me to conceive how that takes so long. I guess it is due to the gotcha factor - its not like you can go to the other building department across the street if you don't like the service at the first one.
MY pool builder has all the plumbing and wiring done and has pressure tested the plumbing. Now we are just waiting on a city inspector for the plumbing so he can cover all the trenching.
Here is what my mud pit looks like now:
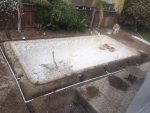
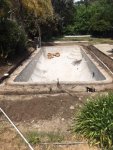
My pool builder has been great, but due to the city I worried that I am going to miss some of the prime swimming pool season. Oh well.
I am still deciding on a SWG. My pool is about 25,000 gallons. Usual advice is SWG capacity at least 2x pool volume. Jimrahbe said earlier in this thread that I could get away with a Pentair IC40, but I would really like to find one that is rated at 50,000 gallons. Looks like the next one up from the IC40 in the Pentair line is the IC60, and that seems a bit much to me. Does anyone have a recommendation for a SWG with around 50,000 gallon capacity?
MY pool builder has all the plumbing and wiring done and has pressure tested the plumbing. Now we are just waiting on a city inspector for the plumbing so he can cover all the trenching.
Here is what my mud pit looks like now:


My pool builder has been great, but due to the city I worried that I am going to miss some of the prime swimming pool season. Oh well.
I am still deciding on a SWG. My pool is about 25,000 gallons. Usual advice is SWG capacity at least 2x pool volume. Jimrahbe said earlier in this thread that I could get away with a Pentair IC40, but I would really like to find one that is rated at 50,000 gallons. Looks like the next one up from the IC40 in the Pentair line is the IC60, and that seems a bit much to me. Does anyone have a recommendation for a SWG with around 50,000 gallon capacity?
Well the bigger the SWG the less you have to run your pump and the longer the cell should last so I don't see a reason to not get it except if you are getting real close to your budget ceiling.
Kim
Kim

My pool remodel is gradually taking shape. One of the things I am doing is adding a bench / swim out in a corner of the deep end. They poured that today. Framed using No. 4 rebar epoxied into exiting gunite shell, then poured with regular concrete using forms. Not shot with gunite. I am afraid that the rebar is too close to the surface on the corner. Photo:
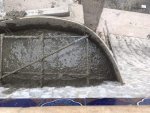
I measured the distance from the rebar to the inside of the form on the corner with a micrometer, and it is a tad over 1.2 inches. Is this enough coverage for the rebar, considering this will be underwater? The plaster will add maybe .75 inch on top of the concrete, but I am not sure that counts.
Do I need to worry about the rebar rusting though the pool surface? I am not greatly concerned about structural strength, because the bench is only holding itself up. It is not providing the structural strength of the pool shell. But 1.2 inches seems a bit thin to me. Should I be concerned? Am I overthinking this?

I measured the distance from the rebar to the inside of the form on the corner with a micrometer, and it is a tad over 1.2 inches. Is this enough coverage for the rebar, considering this will be underwater? The plaster will add maybe .75 inch on top of the concrete, but I am not sure that counts.
Do I need to worry about the rebar rusting though the pool surface? I am not greatly concerned about structural strength, because the bench is only holding itself up. It is not providing the structural strength of the pool shell. But 1.2 inches seems a bit thin to me. Should I be concerned? Am I overthinking this?
Attachments
Hold on a few. I have someone who does this kind of thing all of the time. Let me call him for you.
Kim
Kim

Too close. Have them chip it back and cut the rebar. Patch it with hydraulic cement.
I'm sick of seeing rust stains tough plaster
I'm sick of seeing rust stains tough plaster
Too close. Have them chip it back and cut the rebar. Patch it with hydraulic cement.
I'm sick of seeing rust stains tough plaster
There ya have it!! B is a MASTER pool builder! If he says it you can take it to the bank!!!
Thanks B!

Kim

It is too close to the surface, it’s really about concrete encasement & saturation.
I don’t see how that could have been stamped for plan approval?
As for pouring vs shooting it doesn’t matter, if placed properly. Concrete is concrete is concrete.
Pneumatically shot or slid down a shoot, it’s about the placement of the delivery, so I would not be concerned about a pour vs shoot.
I don’t see how that could have been stamped for plan approval?
As for pouring vs shooting it doesn’t matter, if placed properly. Concrete is concrete is concrete.
Pneumatically shot or slid down a shoot, it’s about the placement of the delivery, so I would not be concerned about a pour vs shoot.
Thanks, BDavis and Pool Guy! This is going to be a difficult conversation with my pool builder! But I was sort of afraid that was going to be the answer.
So if they have to chip out cement and trim back rebar, how far back do they have to trim it? How deep does the rebar need to be encased in concrete to avoid rust seeping through? And if they cut out the rebar on that corner, is it going to impact the structural integrity of the bench? Since the corner is where the two sides of the bench meet, I would think that connecting the rebar running along the two sides would be pretty important to the structure, right?
PoolGuy, in answer to the question about plan stamping, the plans did not specify how much cement on top of the rebar. Basically, plans gave the dimensions of the bench, 16 inch by 48 inches, and said "reinforced with #4 rebar every 12 inches vertically and horizontally" and that was pretty much it.
So if they have to chip out cement and trim back rebar, how far back do they have to trim it? How deep does the rebar need to be encased in concrete to avoid rust seeping through? And if they cut out the rebar on that corner, is it going to impact the structural integrity of the bench? Since the corner is where the two sides of the bench meet, I would think that connecting the rebar running along the two sides would be pretty important to the structure, right?
PoolGuy, in answer to the question about plan stamping, the plans did not specify how much cement on top of the rebar. Basically, plans gave the dimensions of the bench, 16 inch by 48 inches, and said "reinforced with #4 rebar every 12 inches vertically and horizontally" and that was pretty much it.
PoolGuy, in answer to the question about plan stamping, the plans did not specify how much cement on top of the rebar. Basically, plans gave the dimensions of the bench, 16 inch by 48 inches, and said "reinforced with #4 rebar every 12 inches vertically and horizontally" and that was pretty much it.[/QUOTE]
Spaced from? Pool shell & bench interface?
Center / OC of the bench?
Encasement is misunderstood, encasement is the mechanical bond between steel & concrete - not the depth the steel sits in the concrete.
Spaced from? Pool shell & bench interface?
Center / OC of the bench?
Encasement is misunderstood, encasement is the mechanical bond between steel & concrete - not the depth the steel sits in the concrete.
Spaced from? Pool shell & bench interface?
Center / OC of the bench?
Nope, not in approved plans.
Encasement is misunderstood, encasement is the mechanical bond between steel & concrete - not the depth the steel sits in the concrete.[/QUOTE]
OK, then I did totally misunderstand that. In your previous post, you said "It is too close to the surface, it’s really about concrete encasement & saturation" which led me to believe there was a relationship between how close the rebar is to the surface and "encasement."
So whatever the correct terminology is, how far from the surface of the concrete does the rebar need to be? If I am going to tell the pool builder he needs to chip out the concrete and cut back the rebar, I doubt he is going to be real happy about thaT. So I need to be able to tell him how far I want the rebar cut back.
Center / OC of the bench?
Nope, not in approved plans.
Encasement is misunderstood, encasement is the mechanical bond between steel & concrete - not the depth the steel sits in the concrete.[/QUOTE]
OK, then I did totally misunderstand that. In your previous post, you said "It is too close to the surface, it’s really about concrete encasement & saturation" which led me to believe there was a relationship between how close the rebar is to the surface and "encasement."
So whatever the correct terminology is, how far from the surface of the concrete does the rebar need to be? If I am going to tell the pool builder he needs to chip out the concrete and cut back the rebar, I doubt he is going to be real happy about thaT. So I need to be able to tell him how far I want the rebar cut back.
The pool builder is proposing to apply additional concrete / cement (not sure on composition) over the surface with a trowel so the rebar is further from the surface. The forms they used when pouring the concrete were made of pegboard, with rows of holes in it, so it seems like that should provide a good key for additional cement to stick to.
Is this method acceptable? It seems that, even if he did chip out the concrete and cut away the rebar, when he applied the hydraulic cement to the chipped out potion, it is essentially the same as what he is proposing to to do now, in terms of adhesion to previous concrete pour. Is it the hydraulic cement that is key to adhesion?
Is this method acceptable? It seems that, even if he did chip out the concrete and cut away the rebar, when he applied the hydraulic cement to the chipped out potion, it is essentially the same as what he is proposing to to do now, in terms of adhesion to previous concrete pour. Is it the hydraulic cement that is key to adhesion?
What he will be doing is adding to the height of that area. Is that okay? Will it look good?
Kim, they did add to the height. It looks fine, but they are getting a little close to the surface. I think the bench will be 14-15 inches below the waterline when they are done, I had asked for 18. It will mean less of your body in the water when you sit on it, but should make it easier to use to climb out of the pool. I am not going to sweat that part.
But what I was actually talking about was adding material to the vertical walls to increase the thickness between the rebar and the plaster. I believe they call the process "parging." It is not glamorous. The mason talks a handful of material, throws it at the wall, and trowels it smooth. Here is a just thrown handful:
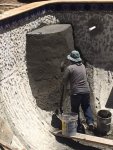
Here is that handful getting troweled:
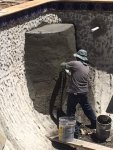
And here is the guy executing a tricky underhanded throw to get into a corner:
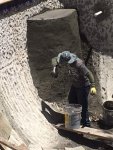
The material they used was Sakrete Type S masonry mortar.
The pool builder assures me it will stick, not delaminate, and will bury the rebar far enough from the surface that it won't rust through the plaster. They did not chip anything out and have not cut the rebar.
What do you guys think? Is this method sound? Will the mortar pull away from the concrete? Will the rebar bleed trough the plaster? I am sort of sweating this part.
But what I was actually talking about was adding material to the vertical walls to increase the thickness between the rebar and the plaster. I believe they call the process "parging." It is not glamorous. The mason talks a handful of material, throws it at the wall, and trowels it smooth. Here is a just thrown handful:

Here is that handful getting troweled:

And here is the guy executing a tricky underhanded throw to get into a corner:

The material they used was Sakrete Type S masonry mortar.
The pool builder assures me it will stick, not delaminate, and will bury the rebar far enough from the surface that it won't rust through the plaster. They did not chip anything out and have not cut the rebar.
What do you guys think? Is this method sound? Will the mortar pull away from the concrete? Will the rebar bleed trough the plaster? I am sort of sweating this part.
Here is what I do know from watching so many builds-There was one pool where the owner wanted the area under his slide higher after the shell was shot. They came in and added something (I forget now). They put the plaster on and it has been a couple of years so far and it is still going strong. The reason he wanted it higher is to catch his small kids as they came down the slide so he has been standing on it and it is holding up fine!
Another build they did not like how the steps came out. They were not even or the proper height. The PB had his guys go back and "fix" it. Again they did just like you are seeing-adding something to the already shot shell. With this one it was on the sides quite like what is being done to yours. Once they put the plaster on you could not even tell. It has been a couple of years and things are still going good there also!
I hope this helps ease your mind some. I am glad to see your PB took your concerns to heart and is doing something about it.
Another build they did not like how the steps came out. They were not even or the proper height. The PB had his guys go back and "fix" it. Again they did just like you are seeing-adding something to the already shot shell. With this one it was on the sides quite like what is being done to yours. Once they put the plaster on you could not even tell. It has been a couple of years and things are still going good there also!
I hope this helps ease your mind some. I am glad to see your PB took your concerns to heart and is doing something about it.
- Nov 12, 2017
- 12,678
- Pool Size
- 12300
- Surface
- Plaster
- Chlorine
- Salt Water Generator
- SWG Type
- Pentair Intellichlor IC-40
No concrete expert here, but... plaster and pebble and tile mortar all stick to concrete/shotcrete so well that later it has to be jack-hammered off, even decades later, so if your PB uses the right material and technique, I’d say there’s nothing to worry about, right?
Our stairs were added to after shotcrete to increase the height. Pool is only new but there was no problems with it adhering as far as I could tell. Pebble went on no problems and you would never know to look at it. I would assume it always better to do it all at once but to me something like adding to a stair or bench doesn’t impact the integrity of the shell itself.
Thread Status
Hello , This thread has been inactive for over 60 days. New postings here are unlikely to be seen or responded to by other members. For better visibility, consider Starting A New Thread.


