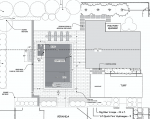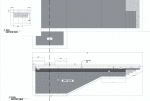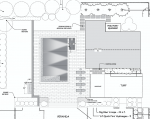There's quite a discussion going on in another thread about pool depth vs water depth. Your plans seem to indicate an 8' deep-end and a 3' shallow-end. But those dimension appear to be marked from the bottom of the coping, not where the water level is going to be. So your 8' deep-end will not be 8' of water. Personally, I like a deep deep-end, so I'd want the full 8'. More importantly, your shallow-end water depth will be less than 3', and 3' is already really very shallow. The 2'6" to 2'8" water depth you might end up with is way too shallow. If you planned it that way for kids, I wouldn't. In five minutes your kids will be 6" taller, but you'll be stuck with a too-shallow shallow-end forever.
Either way, be sure to have a discussion with your PB about
actual water depth. Make sure you and he are speaking the same language, and have water depth dimensions added to the contract, as well as the allowable margin of error. In other words, does a 3' water depth mean 3'? Or somewhere between 2.5' and 3.5'. Personally, I would insist on a very minimal margin of error, like ±1" or less. But some PBs think ±6" is acceptable!
Get it understood by all parties, get it in writing.
The shallow end should be closest to the house, especially if that is where you will most often sit and entertain. I think it's fine the way you have it. You could put a step at the end of the safety ledge (that would be at the top of the image) to facilitate getting in and out at that end, leading to the pool house.
If anything, I might flip the pool the
other way (left to right), for a few reasons. That would put the spa in front of the pool house, which would make both more accessible to each other. Right now there is not enough of a walkway between spa and what looks to be a drop off. That would also put the main set of pool steps closer to the pool house. Also for lighting. You don't want any light in the back wall (top of pic), shining into the house, nor any on the left side, shining into the pool house. Most annoying. So all the lights need to go on the right wall. Which, as the pool is now, will be
under the safety shelf, leaving it dark. If the safety shelf is on the other side, with the lights on the right side, the lights won't shine into the pool house or the main house or the spa, and they'll illuminate the safety shelf nicely.
And then I might rethink where the pool sits. I'd shove it up and to the left. I'd leave just a 4' walk around the back and left side, and increase the width between house and pool, and pool house and pool. Now, you've got 8' in back of the pool and 8' on the right side. That's not enough. A chaise is at least 6' long, mine are closer to 7'. Put in an 8' space, that leaves as little as a foot of walkway to get by them. That's not enough. A 6' table is even worse. When you pull the chairs out from under a table, a 6' table needs at least 12' to be able to navigate around it, probably more. Rather than centering the pool in the space, I would offset it to give you two more usable areas, rather than four somewhat inadequate ones.
Yah, you did ask! Then I would widen the steps between the veranda and the pool, for two reasons. That will be a major traffic area, and the stairway as is will be a choke point. Also, the shrubs on either side of the stairway will grow into a visual blockade between sitting on the veranda (or from inside the house) and the pool. You must maintain an unobstructed view of the
bottom of the pool from the house and from where you will most likely sit (not only for safety but aesthetically, too). So wider stairs and a few less shrubs left and right will help with that. Or just plant small stuff or ground cover in those two areas.
I'll be back in a while to destroy the rest of your yard!

Kidding!! I love all the landscaping you have planned. That's going to be awesome. Be sure to light it all up with garden lights. It'll be amazing...







