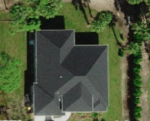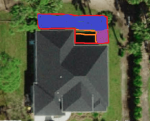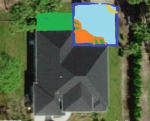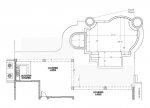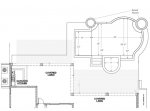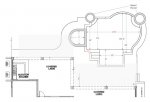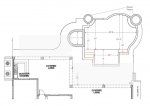Hey all, I am glad I found this forum prior to moving forward with the build. You all are very knowledgeable as I have read through ALOT of threads already.
We have been contemplating building a pool for awhile now, and with how much our 2yo loves my dads pool its time we bite the bullet. We have met around with several PB in the area none of which have given us any design or ideas that we truly loved. In fact alot of them used the majority of the stock design plan that came with the house, and we specifically told them we were not huge fans. (Which i will attach for all to see). I have an extensive construction background so I decided that I will tackle the build myself. I have all subs inline already, our only hold up is the "design"
I was looking to see if anyone here is good with this aspect and can shed some ideas possibly. My thoughts were to try and keep the spa near the outdoor seating/TV/Kitchen area as opposed to the opposite direction. Because our back porch is over 1000 sqft under truss, i really do not want to create a HUGE deck and just create what is needed to make everything usable/enjoyable. The one design i put together which i will attach, we both sort of liked and with some tweaking i think it might be good. My concern is that it is more square than rectangle. (21x25) I am concerned with how that might look.
Any advice, tips, tricks, ideas would be greatly appreciated. Looking forward to posting my build on here shortly!
We have been contemplating building a pool for awhile now, and with how much our 2yo loves my dads pool its time we bite the bullet. We have met around with several PB in the area none of which have given us any design or ideas that we truly loved. In fact alot of them used the majority of the stock design plan that came with the house, and we specifically told them we were not huge fans. (Which i will attach for all to see). I have an extensive construction background so I decided that I will tackle the build myself. I have all subs inline already, our only hold up is the "design"
I was looking to see if anyone here is good with this aspect and can shed some ideas possibly. My thoughts were to try and keep the spa near the outdoor seating/TV/Kitchen area as opposed to the opposite direction. Because our back porch is over 1000 sqft under truss, i really do not want to create a HUGE deck and just create what is needed to make everything usable/enjoyable. The one design i put together which i will attach, we both sort of liked and with some tweaking i think it might be good. My concern is that it is more square than rectangle. (21x25) I am concerned with how that might look.
Any advice, tips, tricks, ideas would be greatly appreciated. Looking forward to posting my build on here shortly!



