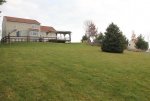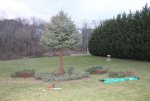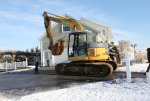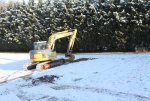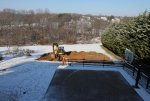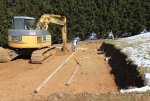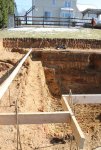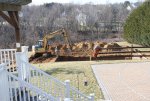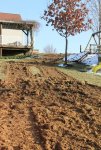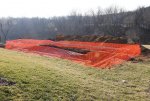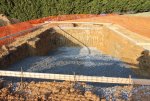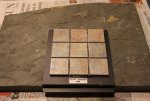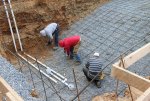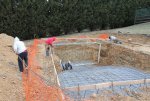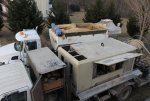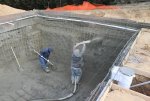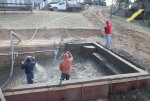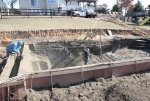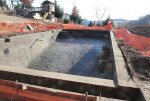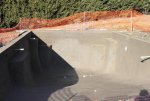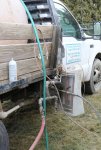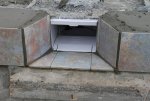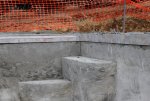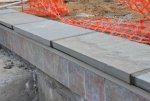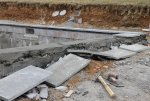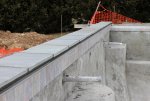- Jul 16, 2012
- 7,282
- Pool Size
- 27000
- Surface
- Plaster
- Chlorine
- Salt Water Generator
- SWG Type
- Hayward Aqua Rite (T-15)
Spent last summer researching, interviewed five builders in early October, received quotes from 4 of them, selected the builder we wanted to work with in late October (didn't tell him that) and spent the next two months working out the details. Signed our contract on 12/14/12. Permit issued February 7th and here we are. Weather permitting they are planning to dig in the next week.
18' x 38' In-ground gunite rectangular pool (~27,000 gal.)
3' to 8 1/2' diving board pool
Grey Marbelite finish
Coverstar automatic cover w/ stone lid and Wi-Fi keypad
Hayward Swimclear 3030C cartridge filter
Hayward Tristar 2-Speed - 2 hp pump
Hayward Aqua Plus 16V Automation w/ Aqua Pod
Hayward Aqua Rite w/ Turbo Cell T-Cell-15 - 40,000 gallon salt water chlorinator
Hayward ColorLogic 4.0 LED lights (2)
PA Flagstone (a.k.a. Bluestone) coping - 12" x 24" rectangular natural cleft surface w/ square face
1650 s.f. StoneMakers decking with irregular flagstone pattern
2 1/2' x 100' StoneMakers retaining wall with stacked stone pattern
Dual main drains, 3 returns plus pressure side vac. line, 2 skimmers on house side, rigid PVC
The yard before.
[attachment=2:3u3n6nvc]IMG_5649.JPG[/attachment:3u3n6nvc]
Christmas tree this year - sad to see it go though (16' tall and also our Christmas tree from 1999)
[attachment=1:3u3n6nvc]IMG_5660.JPG[/attachment:3u3n6nvc]
Down she came. Huge once inside but fun.
[attachment=0:3u3n6nvc]IMG_5688.JPG[/attachment:3u3n6nvc]
18' x 38' In-ground gunite rectangular pool (~27,000 gal.)
3' to 8 1/2' diving board pool
Grey Marbelite finish
Coverstar automatic cover w/ stone lid and Wi-Fi keypad
Hayward Swimclear 3030C cartridge filter
Hayward Tristar 2-Speed - 2 hp pump
Hayward Aqua Plus 16V Automation w/ Aqua Pod
Hayward Aqua Rite w/ Turbo Cell T-Cell-15 - 40,000 gallon salt water chlorinator
Hayward ColorLogic 4.0 LED lights (2)
PA Flagstone (a.k.a. Bluestone) coping - 12" x 24" rectangular natural cleft surface w/ square face
1650 s.f. StoneMakers decking with irregular flagstone pattern
2 1/2' x 100' StoneMakers retaining wall with stacked stone pattern
Dual main drains, 3 returns plus pressure side vac. line, 2 skimmers on house side, rigid PVC
The yard before.
[attachment=2:3u3n6nvc]IMG_5649.JPG[/attachment:3u3n6nvc]
Christmas tree this year - sad to see it go though (16' tall and also our Christmas tree from 1999)
[attachment=1:3u3n6nvc]IMG_5660.JPG[/attachment:3u3n6nvc]
Down she came. Huge once inside but fun.
[attachment=0:3u3n6nvc]IMG_5688.JPG[/attachment:3u3n6nvc]


