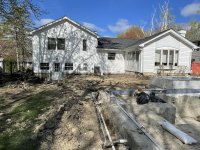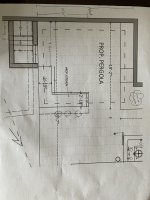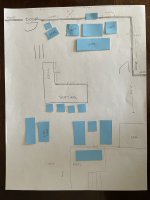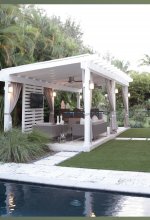First, thanks to so many of you for sharing your pool experience. I have learned from you by reading for hours! We are in the midst of a new saltwater pool build in the Chicago suburbs and as part of construction are adding a patio by our home.
Could you share any ideas on how to design a covering for this patio that is being built (we hope in 1-2 weeks)? Our PB does not build pergolas or patio coverings so we have been talking to a series of contractorsThe photo is showing our home as a work in progress - the A/C will be relocated to another side of the house. In addition, here is a scale drawing with planned furniture placement. I’m also adding a proposed diagram for a pergola. The last is a photo of a polycarbonate-covered pergola we admire from (that clearly is in a warmer climate than ours!)
Background: Our home is outside of Chicago, so we get plenty of rain and snow each year. We are having a backyard patio built (~20’ x 20’) and ideally want it to be a covered area with a ceiling fan for air and for blowing away bugs (mosquitoes are terrible). We also are considering ceiling mounted heaters for cooler months. The plan is to add an L-shaped outdoor kitchen grill/frig area with some seating.
The reason we want to cover the patio is for a comfortable seating/living area with sofa and chairs for our guests (esp older generation) out of the sun/rain, to protect furniture (without having to pack away cushions at each rainfall), and to allow for a daily outdoor work area with a small desk/chair. Since I work from home on a computer, in warmer months for the past few years I have set up a backyard “office” outside under a canopy with a laptop on a table with a portable fan. This allows me to enjoy being outside! It would be ideal to have a more permanent set up with this new patio.
Our challenges include:
Could you share any ideas on how to design a covering for this patio that is being built (we hope in 1-2 weeks)? Our PB does not build pergolas or patio coverings so we have been talking to a series of contractorsThe photo is showing our home as a work in progress - the A/C will be relocated to another side of the house. In addition, here is a scale drawing with planned furniture placement. I’m also adding a proposed diagram for a pergola. The last is a photo of a polycarbonate-covered pergola we admire from (that clearly is in a warmer climate than ours!)
Background: Our home is outside of Chicago, so we get plenty of rain and snow each year. We are having a backyard patio built (~20’ x 20’) and ideally want it to be a covered area with a ceiling fan for air and for blowing away bugs (mosquitoes are terrible). We also are considering ceiling mounted heaters for cooler months. The plan is to add an L-shaped outdoor kitchen grill/frig area with some seating.
The reason we want to cover the patio is for a comfortable seating/living area with sofa and chairs for our guests (esp older generation) out of the sun/rain, to protect furniture (without having to pack away cushions at each rainfall), and to allow for a daily outdoor work area with a small desk/chair. Since I work from home on a computer, in warmer months for the past few years I have set up a backyard “office” outside under a canopy with a laptop on a table with a portable fan. This allows me to enjoy being outside! It would be ideal to have a more permanent set up with this new patio.
Our challenges include:
- We have multiple windows to contend with on one wall for any structure we build.
- If we build a roof that is pitched, we are limited in degree as we have those windows and a door that needs to open on an adjacent wall.
- I ideally need to make a decision about where to put concrete footings for whatever covering solution we design before the patio is installed so we don’t have to tear up work that’s just been done.
Questions:
- What would you do?
- If we built a covered pergola, could a removable polycarbonate cover be constructed? The idea would be to provide protection from rain in warmer months but before snow arrives, we could remove to avoid the weight of snow collapsing the structure.
Thanks in advance for your thoughts!





