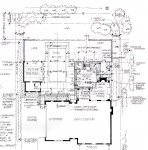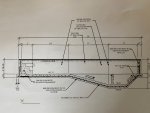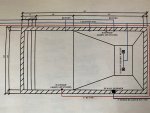Its been several years in the making but we appear to be on track to contract soon based on some design modifications that let us work to pricing within our budget for all aspects of the project (pool, landscaping and pool house). It will be our first home with a pool so I'd love some feedback from those with much more experience and insight into the design and construction timing.
A few of the most recent changes to the design to hit budget include:
-Removal of the retaining wall at North end of pool area. As part of this change the fence will move to perimeter of yard.
-Change from bluestone to buff wash concrete on patio and pool deck areas
-Eliminated step area on South side of pool. Whole pool deck will be at 98.25 elevation. We felt this also allows for more deck space on that end of the pool and allows us to move to 30' in length. Pool will be concrete with depth of 7' with auto cover. We are considering a baja shelf in the shallow end with steps to the side.
In addition to any design consideration I'd also like peoples opinion on construction start in winter. We are located in central Ohio so the weather can certainly be below freezing for extended period of time throughout the winter. One PB mentioned using concrete blankets to insulate the ground until excavation can start around January weather dependent. While we'd love to be swimming in late summer 2020, I don't want to compromise quality if in fact winter installs are more prone to problems.
Thank you everyone
A few of the most recent changes to the design to hit budget include:
-Removal of the retaining wall at North end of pool area. As part of this change the fence will move to perimeter of yard.
-Change from bluestone to buff wash concrete on patio and pool deck areas
-Eliminated step area on South side of pool. Whole pool deck will be at 98.25 elevation. We felt this also allows for more deck space on that end of the pool and allows us to move to 30' in length. Pool will be concrete with depth of 7' with auto cover. We are considering a baja shelf in the shallow end with steps to the side.
In addition to any design consideration I'd also like peoples opinion on construction start in winter. We are located in central Ohio so the weather can certainly be below freezing for extended period of time throughout the winter. One PB mentioned using concrete blankets to insulate the ground until excavation can start around January weather dependent. While we'd love to be swimming in late summer 2020, I don't want to compromise quality if in fact winter installs are more prone to problems.
Thank you everyone
Attachments
-
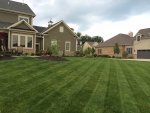 Backyard Pano3.JPG646.8 KB · Views: 80
Backyard Pano3.JPG646.8 KB · Views: 80 -
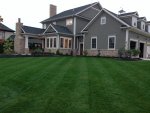 Backyard Pano2.JPG424.6 KB · Views: 74
Backyard Pano2.JPG424.6 KB · Views: 74 -
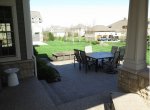 View from Porch.jpg73 KB · Views: 71
View from Porch.jpg73 KB · Views: 71 -
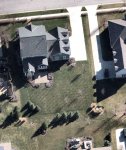 Aerial Image Property.jpg179.2 KB · Views: 74
Aerial Image Property.jpg179.2 KB · Views: 74 -
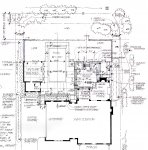 92E8E3FD-CB16-4730-8B72-DC9AA63763AB.jpeg560.8 KB · Views: 25
92E8E3FD-CB16-4730-8B72-DC9AA63763AB.jpeg560.8 KB · Views: 25 -
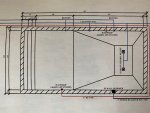 16A5B722-92AA-4C8F-AB0D-BB5D8A329BB4.jpeg810.6 KB · Views: 22
16A5B722-92AA-4C8F-AB0D-BB5D8A329BB4.jpeg810.6 KB · Views: 22 -
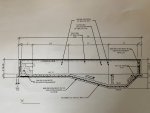 E7AD6F13-802D-4EB8-839A-C0D981F35955.jpeg587.8 KB · Views: 19
E7AD6F13-802D-4EB8-839A-C0D981F35955.jpeg587.8 KB · Views: 19 -
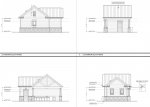 13D5BB57-5C30-411B-82E6-F3AC75FB3FE3.jpeg219.2 KB · Views: 19
13D5BB57-5C30-411B-82E6-F3AC75FB3FE3.jpeg219.2 KB · Views: 19
Last edited:



