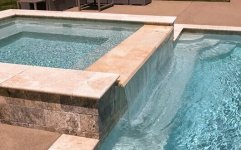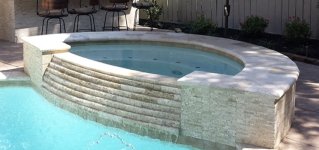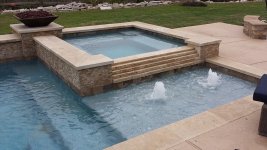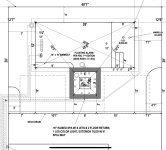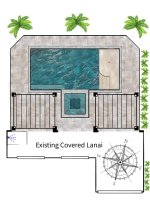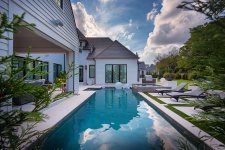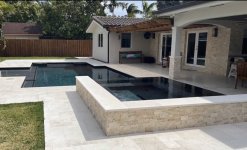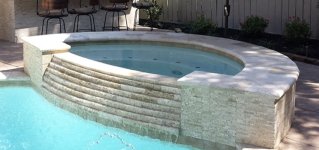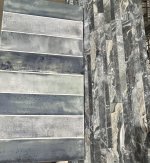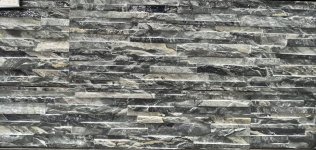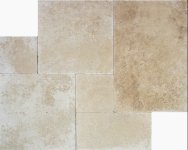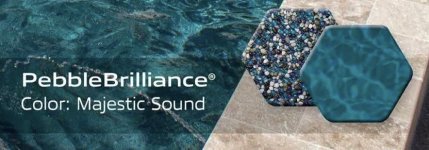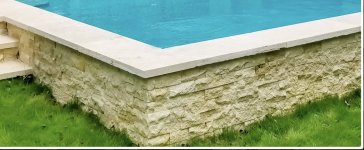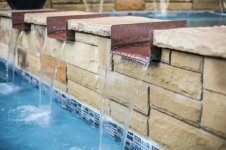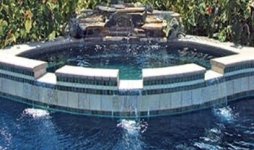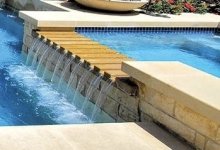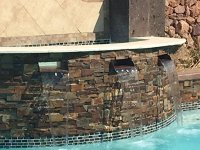Good morning! I’m hoping to get feedback on your experience having natural stone in/around your saltwater pools. We are leaning toward a travertine pool deck, coping & spillover for our spa/pool. We’re presently under contract & in permitting, and need to make our various selections on materials. I’ve read everything from “yea go for it” to “don’t do it” all over the Internut-house, so I’d love to hear from actual folks who have it, pros/cons, and please share any pictures you may have or a link to them.
I’m up in the air on whether to have a single flat ledge across the spillover (will be 6’ wide) or a short, stacked stone step down sort of spill over. Hopefully the attached pictures (examples/inspiration) show what I’m thinking. Our spill over will only be about 12”, as we’re keeping our spa low.
We’re in SW Florida, and the spa/pool will largely be in full sun year-round, though inside a screened pool cage, if it’s of any consequence.
Thanks much, in advance, for your input/experience!
ETA: Just stumbled upon & added an example of an in-between spillover (single flat ledge spillover to step-down stacked stone). Just not sure how travertine might wear in this scenario.
I’m up in the air on whether to have a single flat ledge across the spillover (will be 6’ wide) or a short, stacked stone step down sort of spill over. Hopefully the attached pictures (examples/inspiration) show what I’m thinking. Our spill over will only be about 12”, as we’re keeping our spa low.
We’re in SW Florida, and the spa/pool will largely be in full sun year-round, though inside a screened pool cage, if it’s of any consequence.
Thanks much, in advance, for your input/experience!
ETA: Just stumbled upon & added an example of an in-between spillover (single flat ledge spillover to step-down stacked stone). Just not sure how travertine might wear in this scenario.
Attachments
Last edited:


