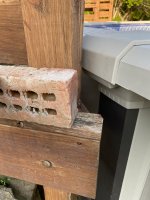Hey all,
I previously had a 24' round, 48" deep above-ground pool with a deck along 1/4 of the circumference. The old pool was severely rusted and some supports had buckled, so I opted to have the entire thing replaced with a new pool. Our new pool is a 52" deep model, and was built in the same location. Before the pool was installed, I stripped off the deck boards to replace them. The new pool is in, and I want to put down the new deck boards, but I'm concerned that my new pool is too tall for my old deck frame. The attached pic shows the new pool height above an existing deckboard - I added the brick to the shot to show the height difference.
I can't raise the joists because the 4x4s in the back corners are too short, so if that height difference is too much, I'll have to do some serious demolition and rebuilding on my deck. What do you all think? Does that height difference create an unacceptable tripping hazard, or does it just look unacceptably bad? Opinions appreciated!
I previously had a 24' round, 48" deep above-ground pool with a deck along 1/4 of the circumference. The old pool was severely rusted and some supports had buckled, so I opted to have the entire thing replaced with a new pool. Our new pool is a 52" deep model, and was built in the same location. Before the pool was installed, I stripped off the deck boards to replace them. The new pool is in, and I want to put down the new deck boards, but I'm concerned that my new pool is too tall for my old deck frame. The attached pic shows the new pool height above an existing deckboard - I added the brick to the shot to show the height difference.
I can't raise the joists because the 4x4s in the back corners are too short, so if that height difference is too much, I'll have to do some serious demolition and rebuilding on my deck. What do you all think? Does that height difference create an unacceptable tripping hazard, or does it just look unacceptably bad? Opinions appreciated!




