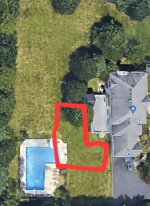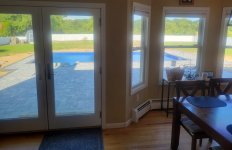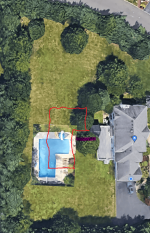40' x 20' x 32' L-shaped vinyl liner build, coming next year
Any tips for placement? I took cut and paste a pool with a similar design to how mine will be and put it on my house's satellite image to scale
Option A:
-Centered close to centered with back of house there are steps (marked in pink/red) from the back deck that would lead to edge of pool (covered by tree on satellite image).
-This would divide my yard into 2 green spaces; The bottom 75 feet from edge of pool to neighbor of south would be empty space. Landscape designer said this is useless space that won't be used.
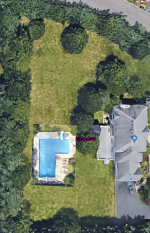
Option B:
-Place in corner of my lot
-This would leave a large continuous open yard on top opening to the patio
-This was favored by landscape designer as it would leave my yard open for majority of year when pool not used.
-Pool is in its separate zone.
-Attached deck to house is a separate entertaining space
-Biggest downside is that mid-day sun swings across from bottom so I would get shade from the bottom row of trees
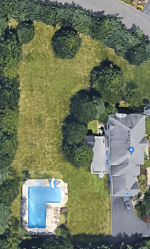
Any tips for placement? I took cut and paste a pool with a similar design to how mine will be and put it on my house's satellite image to scale
Option A:
-Centered close to centered with back of house there are steps (marked in pink/red) from the back deck that would lead to edge of pool (covered by tree on satellite image).
-This would divide my yard into 2 green spaces; The bottom 75 feet from edge of pool to neighbor of south would be empty space. Landscape designer said this is useless space that won't be used.

Option B:
-Place in corner of my lot
-This would leave a large continuous open yard on top opening to the patio
-This was favored by landscape designer as it would leave my yard open for majority of year when pool not used.
-Pool is in its separate zone.
-Attached deck to house is a separate entertaining space
-Biggest downside is that mid-day sun swings across from bottom so I would get shade from the bottom row of trees



