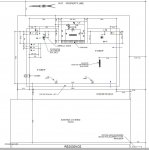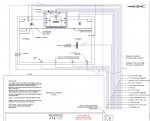Hi all!
My wife and I have decided to finally get a pool done! I've researched a lot and decided to forego the pool builder and contract the pool out myself. I have numerous family members that own or have worked for construction companies and they gave me the last little push that I needed to decide on going about it myself. The main reason, obviously, is the money savings that I (hope) to accomplish.
I've secured funding already for the pool and have been working with the engineer for a couple of weeks now. Last night they send me a PDF copy of the final plans they came up with so I'm hoping to have the hard copies in a couple of days and will begin the permitting process as soon as they get in.
I've attached the plans; let me know what you think! I'll be updating this thread constantly with any updates that I can.
My wife and I have decided to finally get a pool done! I've researched a lot and decided to forego the pool builder and contract the pool out myself. I have numerous family members that own or have worked for construction companies and they gave me the last little push that I needed to decide on going about it myself. The main reason, obviously, is the money savings that I (hope) to accomplish.
I've secured funding already for the pool and have been working with the engineer for a couple of weeks now. Last night they send me a PDF copy of the final plans they came up with so I'm hoping to have the hard copies in a couple of days and will begin the permitting process as soon as they get in.
I've attached the plans; let me know what you think! I'll be updating this thread constantly with any updates that I can.






 . Building department came back stating that we have to put handholds on the wall where the spa overflows into the pool.
. Building department came back stating that we have to put handholds on the wall where the spa overflows into the pool.