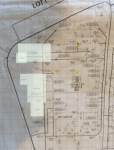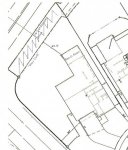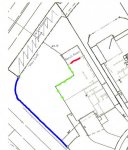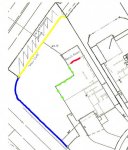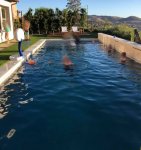Hi All,
Moving into a new construction home next Spring, with an 8000 sqft corner lot with a view. Wife wants a pool, so here I am learning 7 months before we even move in
Had a buddy who did an OB in Riverside a few years back and recommended, but the more I read here the more I don't think I could stomach it. So have started reaching out to some landscapers/PB's who have done some yards/pools around the neighborhood to start to get a feel for ballpark of what the project will cost.
Would love to do a pool/spa (relatively small, maybe 15 x 25' or 30', with a spa in the corner of this dimension), BBQ, and even a standalone "casita" (full non-attached extension of the house with plumbing, electrical, HVAC, etc.). See attached lot diagram with 5' x 5' grid added, and mockup of pool/spa (upper drawn boxes, but probably rotated to be in line with the fence line) and potential casita (lower drawn boxes). Highlighted corners are residence boundaries... sorry it's not a great picture.
Main question for now is, with a completely blank slate, is it best to go with 1 company to do the whole shebang (pool, hardscape, softscape, casita, etc.)? Or, should I find independent PB, GC, and landscaper? For my sanity and cohesiveness, would probably prefer 1 company, but don't want to work with a general landscaper who doesn't speak true PB language as I'll want to do (once I spend another 3-4 months here and can speak it myself!)..
Also, any recommendations on how to use the lot space? Was thinking of putting the pool on the outer fence near the view, but there is a downslope that could require a retaining wall to be built ($$$?). Additionally, have read some notes here saying pool closer to the house is better for sightline to kids from inside, etc. One big requirement is to retain a significant amount of open/grass space for "general play" for 2 young boys.
Any thoughts to help me on my journey much appreciated!
Moving into a new construction home next Spring, with an 8000 sqft corner lot with a view. Wife wants a pool, so here I am learning 7 months before we even move in
Had a buddy who did an OB in Riverside a few years back and recommended, but the more I read here the more I don't think I could stomach it. So have started reaching out to some landscapers/PB's who have done some yards/pools around the neighborhood to start to get a feel for ballpark of what the project will cost.
Would love to do a pool/spa (relatively small, maybe 15 x 25' or 30', with a spa in the corner of this dimension), BBQ, and even a standalone "casita" (full non-attached extension of the house with plumbing, electrical, HVAC, etc.). See attached lot diagram with 5' x 5' grid added, and mockup of pool/spa (upper drawn boxes, but probably rotated to be in line with the fence line) and potential casita (lower drawn boxes). Highlighted corners are residence boundaries... sorry it's not a great picture.
Main question for now is, with a completely blank slate, is it best to go with 1 company to do the whole shebang (pool, hardscape, softscape, casita, etc.)? Or, should I find independent PB, GC, and landscaper? For my sanity and cohesiveness, would probably prefer 1 company, but don't want to work with a general landscaper who doesn't speak true PB language as I'll want to do (once I spend another 3-4 months here and can speak it myself!)..
Also, any recommendations on how to use the lot space? Was thinking of putting the pool on the outer fence near the view, but there is a downslope that could require a retaining wall to be built ($$$?). Additionally, have read some notes here saying pool closer to the house is better for sightline to kids from inside, etc. One big requirement is to retain a significant amount of open/grass space for "general play" for 2 young boys.
Any thoughts to help me on my journey much appreciated!


