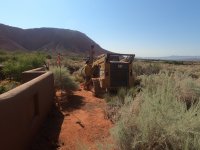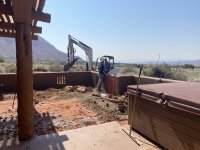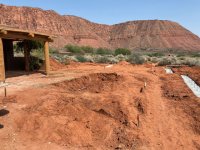- Mar 25, 2021
- 119
- Pool Size
- 17000
- Surface
- Plaster
- Chlorine
- Salt Water Generator
- SWG Type
- Pentair Intellichlor IC-40
Well technically, not building yet, that will commence in the fall, but at least we've signed a contract. We are in the St George, UT area. Climate is similar to Las Vegas - hot summers, mild winters, year-round outdoor recreation opportunities.
We have a 1.7 acre lot in the desert near St George UT, so we have plenty of room, but this project will require existing cinderblock courtyard walls and the existing patio be demo'ed, and then rebuilt. I'll have a separate contractor do that work, as well as possibly build a small equipment room to contain the pumps, heater, etc. There is an HOA to contend with, but I've selected contractors very familiar with attaining approval from and maintaining compliance with.
Here's the basics of the project. Fairly simple as you can see, minimal bling. Totally undecided with respect to plaster, tile, etc.
36' x 15' rectangular pool, depth 3.5' to 5'
7' x 7' combo spa, 7 jets
sunshelf
Coverpool automatic cover
SWCG, Pentair IC40
2" suction and return lines
one skimmer, plumbed independent of drains
8 returns
dual main drain
auto fill
Pentair Whisperflo 1 1/2 hp for circulation
Pentair Whisperflo 2 hp for spa jets
Pentair MasterTemp heater, 400k BTU
Pentair 420 cartridge filter
Pentair 400 watt pool light
Pentair spa light
Pentair Easytouch automation
Paramount In floor cleaning system with separate pump
I wasn't too happy with him spec-ing the Whisperflo pumps, but I strongly suspect that as this install will occur in the fall or winter, that he will have to upgrade to the Intelliflow VS pumps due to the new federal law. I'll force the issue if need be. Efficiency, and noise level, are important to us. We do have 16 kW of solar power generation, so that will help with the electricity bills, but that was sized without a pool in mind. Perhaps adding onto it is an option in the future.
We anticipate using the pool April-ish to October-ish, and the spa year round. I expect pool heat will only be needed in the shoulder season, and to heat the spa on demand. We use our existing portable spa heavily, and have become accustomed to jumping into it on a whim; with the combo a little more pre-planning is necessary, but I think we can adjust.
In the photo below, the existing wall lies approximately where the centerline of the pool will be. You can see wooden stakes marking the far right corner of the pool, and beyond that, the far right corner of the new courtyard wall. The existing portable spa sits in almost exactly the position that the inground spa will be. The shade structure will remain, but the patio will be demo'ed and replaced.
The hummingbird feeder will also have to move, as it appears to be the approximate center of the pool ;-)
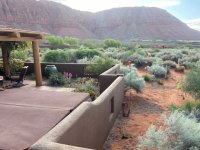
Here's a sketch of what we are building. Still unsure the level of noise that will emanate from the pumps, so I'll potentially build a shed to contain the equipment pad. One of the early problems to solve will be how to get the excavator in without damaging the septic leach field which flows south and east of the septic tank in the lower left of the sketch.
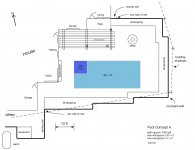
So, after a couple months of thinking and planning, we're moving forward, and it is exciting. The hard work is to come, but my thanks to the forum and its members for all the information I've gathered so far.
We have a 1.7 acre lot in the desert near St George UT, so we have plenty of room, but this project will require existing cinderblock courtyard walls and the existing patio be demo'ed, and then rebuilt. I'll have a separate contractor do that work, as well as possibly build a small equipment room to contain the pumps, heater, etc. There is an HOA to contend with, but I've selected contractors very familiar with attaining approval from and maintaining compliance with.
Here's the basics of the project. Fairly simple as you can see, minimal bling. Totally undecided with respect to plaster, tile, etc.
36' x 15' rectangular pool, depth 3.5' to 5'
7' x 7' combo spa, 7 jets
sunshelf
Coverpool automatic cover
SWCG, Pentair IC40
2" suction and return lines
one skimmer, plumbed independent of drains
8 returns
dual main drain
auto fill
Pentair Whisperflo 1 1/2 hp for circulation
Pentair Whisperflo 2 hp for spa jets
Pentair MasterTemp heater, 400k BTU
Pentair 420 cartridge filter
Pentair 400 watt pool light
Pentair spa light
Pentair Easytouch automation
Paramount In floor cleaning system with separate pump
I wasn't too happy with him spec-ing the Whisperflo pumps, but I strongly suspect that as this install will occur in the fall or winter, that he will have to upgrade to the Intelliflow VS pumps due to the new federal law. I'll force the issue if need be. Efficiency, and noise level, are important to us. We do have 16 kW of solar power generation, so that will help with the electricity bills, but that was sized without a pool in mind. Perhaps adding onto it is an option in the future.
We anticipate using the pool April-ish to October-ish, and the spa year round. I expect pool heat will only be needed in the shoulder season, and to heat the spa on demand. We use our existing portable spa heavily, and have become accustomed to jumping into it on a whim; with the combo a little more pre-planning is necessary, but I think we can adjust.
In the photo below, the existing wall lies approximately where the centerline of the pool will be. You can see wooden stakes marking the far right corner of the pool, and beyond that, the far right corner of the new courtyard wall. The existing portable spa sits in almost exactly the position that the inground spa will be. The shade structure will remain, but the patio will be demo'ed and replaced.
The hummingbird feeder will also have to move, as it appears to be the approximate center of the pool ;-)

Here's a sketch of what we are building. Still unsure the level of noise that will emanate from the pumps, so I'll potentially build a shed to contain the equipment pad. One of the early problems to solve will be how to get the excavator in without damaging the septic leach field which flows south and east of the septic tank in the lower left of the sketch.

So, after a couple months of thinking and planning, we're moving forward, and it is exciting. The hard work is to come, but my thanks to the forum and its members for all the information I've gathered so far.
Last edited:


 I used to make that drive to St G from Vegas back in the day.
I used to make that drive to St G from Vegas back in the day. 