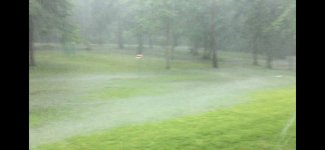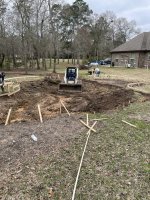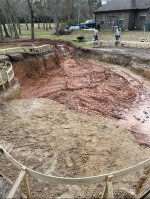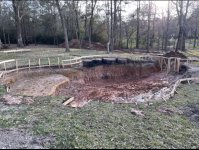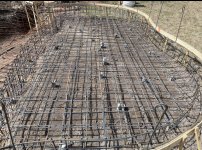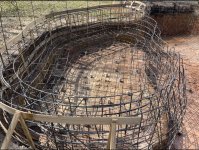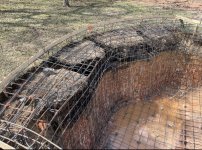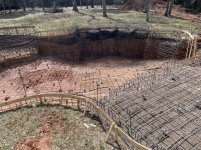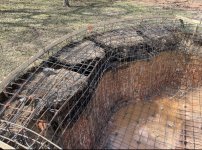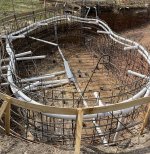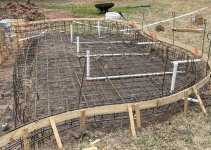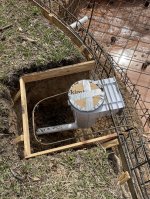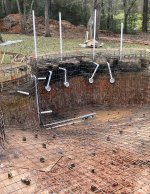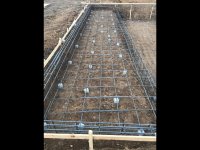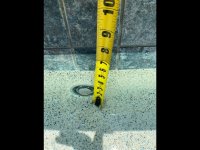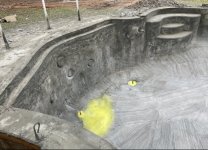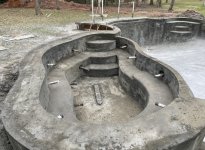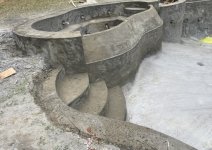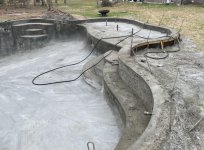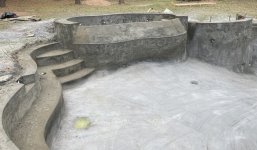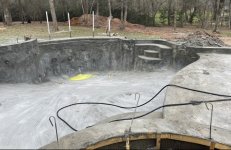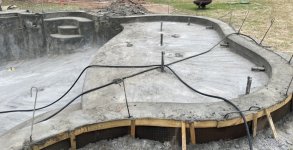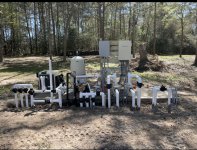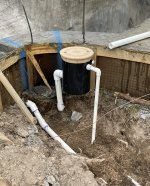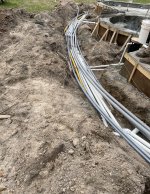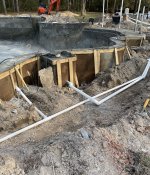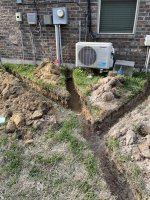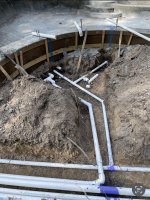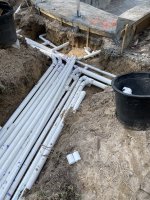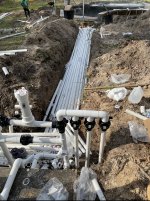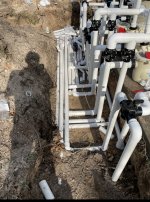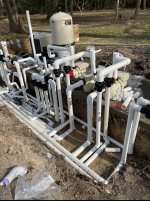My wife & I live north of Houston and will soon have a giant expensive mud hole in the backyard. We are hoping with some good fortune, it will turn into a swimming pool sometime in April. Our three adult children and seven grandchildren live in the nearby area. The grandchildren range in age from 18 years down to 8 months, three of which are toddlers. We are building the pool to entertain the family and have a place to hang out and enjoy the backyard.
We had a pool at a previous home, but this is our first build. The design process took a while as we thought through what we really wanted. I have learned a lot from reading through the treasure trove of information on TFP. The numerous build & maintain threads, with their constructive feedback and assistance from multiple members, convinced me to become a TFP supporter. TFP stands in a rare group of websites with valuable content and active forums with friendly and supportive members. The moderators and members are to be commended.
I have attached a few pictures to start a build thread. The conceptual rendering is very close to what we hope to achieve. One of the drawings shows the rough dimensions. The water depth profile has changed. A sketch shows the latest thoughts on water depth, but we have not finalized it yet. I also included a couple of pictures of our backyard. The pool will be placed away from the house to help with drainage issues - more on that later. The main part of the deck will start 25-30' off the covered back porch. The pool equipment will be located in the backyard beyond the pool.
I also attached some of the specifications. These are a couple of revisions back. Some things about the equipment have changed, but I do not have the new specs yet.
As many have noted, Texas pool builders are generally averse to saltwater pools. We will start off using liquid chlorine, but I anticipate adding SWCG within the 1st year.
The waterfall is designed to double as a jump rock with a platform area approximately 3.5' above the water. The water depth in front of the waterfall is a deep hole to accommodate diving.
The firepit will be wood burning. We had to take down a few nice trees, so we will have plenty of wood to burn next winter.
I would appreciate any feedback you have on the build. I look forward to sharing the build and learning along the way. I appreciate you for joining us in wishing for a trouble-free build.
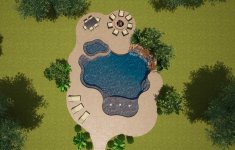
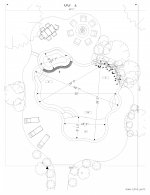
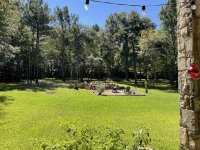
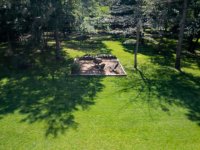
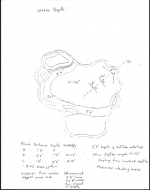
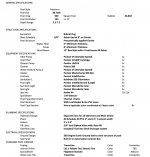
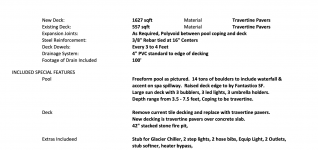
We had a pool at a previous home, but this is our first build. The design process took a while as we thought through what we really wanted. I have learned a lot from reading through the treasure trove of information on TFP. The numerous build & maintain threads, with their constructive feedback and assistance from multiple members, convinced me to become a TFP supporter. TFP stands in a rare group of websites with valuable content and active forums with friendly and supportive members. The moderators and members are to be commended.
I have attached a few pictures to start a build thread. The conceptual rendering is very close to what we hope to achieve. One of the drawings shows the rough dimensions. The water depth profile has changed. A sketch shows the latest thoughts on water depth, but we have not finalized it yet. I also included a couple of pictures of our backyard. The pool will be placed away from the house to help with drainage issues - more on that later. The main part of the deck will start 25-30' off the covered back porch. The pool equipment will be located in the backyard beyond the pool.
I also attached some of the specifications. These are a couple of revisions back. Some things about the equipment have changed, but I do not have the new specs yet.
As many have noted, Texas pool builders are generally averse to saltwater pools. We will start off using liquid chlorine, but I anticipate adding SWCG within the 1st year.
The waterfall is designed to double as a jump rock with a platform area approximately 3.5' above the water. The water depth in front of the waterfall is a deep hole to accommodate diving.
The firepit will be wood burning. We had to take down a few nice trees, so we will have plenty of wood to burn next winter.
I would appreciate any feedback you have on the build. I look forward to sharing the build and learning along the way. I appreciate you for joining us in wishing for a trouble-free build.







Last edited by a moderator:


