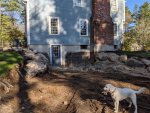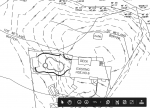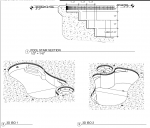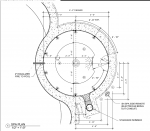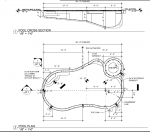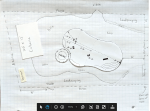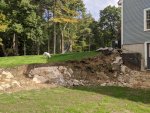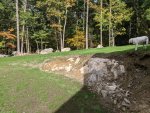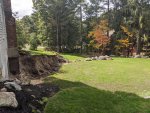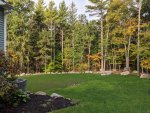Hi,
We signed our contract months ago but have had site issues(ledge and proximity to wetlands) that have kept us from starting the project. It looks like we'll be able to have the shell done this Fall and will finish up with plaster/pebble and equipment hookup in the Spring. The idea is to blow out part of the foundation and replace the current walk-out door with a triple slider. There's a bathroom already roughed out nearby as you enter the basement. I'll have to build new retaining walls given the crazy grades I have but it will be worth it.
We signed our contract months ago but have had site issues(ledge and proximity to wetlands) that have kept us from starting the project. It looks like we'll be able to have the shell done this Fall and will finish up with plaster/pebble and equipment hookup in the Spring. The idea is to blow out part of the foundation and replace the current walk-out door with a triple slider. There's a bathroom already roughed out nearby as you enter the basement. I'll have to build new retaining walls given the crazy grades I have but it will be worth it.


