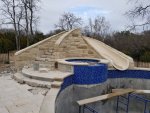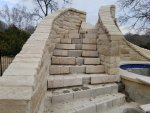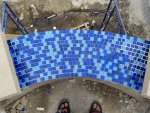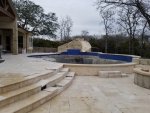Thanks! It is hard to tell from the pictures, but the stone surrounding the slide matches the stone on the house.Love the finish stone around the slide! Good pick!
New Build - Austin, Texas - Slide Video
- Thread starter Sparks22
- Start date
You are using an out of date browser. It may not display this or other websites correctly.
You should upgrade or use an alternative browser.
You should upgrade or use an alternative browser.
Thanks Winger!Slide looks great! You have a wonderful build!
They have made a little more progress on the slide enclosure and began tiling the spa. We elected to use 1x1 tiles for everything that touches the spa instead of the 1x2s that we used everywhere else, just to give the spa a little bit of an accent.
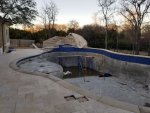
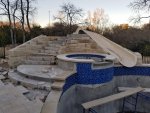
Where the spa meets the pool edge, the spacing caused some tricky tiling to have to occur. I am wondering if this is considered sloppy or if it is really the best that could be expected given keeping everything else straight. In particular, wondering about how rough some of the tile cuts look. Not sure if it will look better once grout is in there. Any opinions?
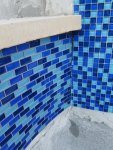


Where the spa meets the pool edge, the spacing caused some tricky tiling to have to occur. I am wondering if this is considered sloppy or if it is really the best that could be expected given keeping everything else straight. In particular, wondering about how rough some of the tile cuts look. Not sure if it will look better once grout is in there. Any opinions?

- Sep 3, 2018
- 1,340
- Pool Size
- 17000
- Chlorine
- Salt Water Generator
- SWG Type
- Pentair Intellichlor IC-40
Seems like they could make a cleaner cut. I'll be interested up hear what others think.
That tile area is a NO GO! That is NOT acceptable at all! They need to remove and redo the whole line. It will not be easy or fun to do it right BUT if they take their time and use some pride in their work it can be done MUCH better! Gurrrrrrrr
Winger 03
Well-known member
- Sep 7, 2009
- 391
- Pool Size
- 19800
- Surface
- Fiberglass
- Chlorine
- Salt Water Generator
- SWG Type
- Pentair Intellichlor IC-30
That tile area is a NO GO! That is NOT acceptable at all! They need to remove and redo the whole line. It will not be easy or fun to do it right BUT if they take their time and use some pride in their work it can be done MUCH better! Gurrrrrrrr
Right on, that will look like a grout-y mess and really stand out.
Slide looks great! Are you using buff lueders for the coping? We're planning on the same - looks great in your pics. Are you happy with how it turned out?
Slide looks great! Are you using buff lueders for the coping? We're planning on the same - looks great in your pics. Are you happy with how it turned out?
Thanks! The coping is a lueder stone. We do like how it turned out.
I highly recommend that you go to the stone yard to look at the stone in person. Buff lueders is a generic name I believe, while there are many variations of it. Our particular stone was the type Montana Brown from Cobra Stone Inc.
Oh that IS really coming together!!! SO exciting!! Can't wait to see a pic of someone coming off the bad boy!
Kim
Kim

The plumbers installed the pool equipment today (ignoring electrical). I have the following concerns but wanted to talk get feedback from you guys to see if I have missed anything:
Thanks all!
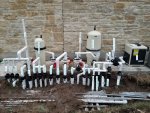
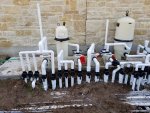
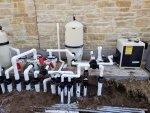
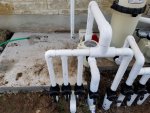
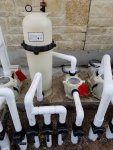
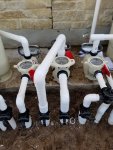
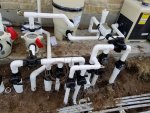
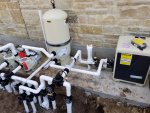
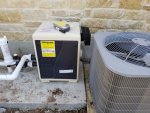
- For the bubblers, I need them to add a valve that controls the water to all three of them so that I can automate turning off the bubblers with a single valve.
- The two venturi skimmer returns are too close to the two pipes behind them (skimmer and vacuum) to easily be able to move the valves on those two pipes.
- They need to add a heater bypass.
- The backup chlorinator needs to be moved to after the SWCG per the IC60 manual.
- The SWCG needs to have 18" of straight pipe in front of the cell inlet.
- They put the heater like right on top of my HVAC while the manual says it should be at least 36" from an HVAC. Is there any reason that they couldn't reposition the heater over closer to the filter instead of being so close to the HVAC? If not, any other recommendations for placement? I'm not sure why they shoved it so far over to the right on the equipment pad.
- The "spa makeup" return line (to be able to have the spa spillover going while the pool is in normal clean mode if desired) isn't exactly what I had drawn up on the schematic that I gave them (and they seemed to just completely ignore). However, I think that the way that they have it should still work as desired (i.e., if I don't want the spillover going turn that valve off, or if I do want it going open that valve up some). Am I right to think that part is okay?
- The SWCG manual says there should be at least 3 feet between the heater outlet and the SWCG. Assuming I need to have them move the heater to the left on the equipment pad to give the HVAC some room, is it okay to have the pipe go up vertically out of the heater, then pull a u-turn and head back down then put the SWCG on the downward pipe back towards the T for the returns (i.e., can I manufacture the 3 feet with arbitrary going up then going back down)?
Thanks all!









Wow - what a set up. You have lots of room between equipment which is great.
Note - they need to rotate the top of the heater 180 degrees. That control panel needs to face the front of the pad. Its doable because they did it on mine.
Not sure how you can put in the heater bypass because it is hard to see all the flow pipes but appears doable especially if you move heater to the far left.
Other
Not sure what automation system you have - but if you plan automate a lot of those valves, such as the water sheens, hopefully an IntelliCenter because you will need lots of relays to control that.
You have extra pad space to the left but because the pipes came up where they did, they just fitted the pumps in line and move filter and heater to fit. One idea, although probably not ideal - can you shift your HVAC units over to the right more? That will cost more but could solve the issue. Ideally you could move the heater to the far left but it adds longer flow pipes.They put the heater like right on top of my HVAC while the manual says it should be at least 36" from an HVAC. Is there any reason that they couldn't reposition the heater over closer to the filter instead of being so close to the HVAC? If not, any other recommendations for placement?
Note - they need to rotate the top of the heater 180 degrees. That control panel needs to face the front of the pad. Its doable because they did it on mine.
Based on what is shown in the picture, it appears to work the way you wish to handle the flow.The "spa makeup" return line (to be able to have the spa spillover going while the pool is in normal clean mode if desired) isn't exactly what I had drawn up on the schematic that I gave them (and they seemed to just completely ignore). However, I think that the way that they have it should still work as desired (i.e., if I don't want the spillover going turn that valve off, or if I do want it going open that valve up some). Am I right to think that part is okay?
If you move the heater to the far left, can you just run long horizontal pipes for inlet and outlet behind the filters (against the wall). It would create a longer run but when it comes back to where the SWCG is you can then move the Inline Chlorinator to be after the SWCG as you desired. Ensure there is a check valve before the Inline Chlorinator.Assuming I need to have them move the heater to the left on the equipment pad to give the HVAC some room, is it okay to have the pipe go up vertically out of the heater, then pull a u-turn and head back down then put the SWCG
Not sure how you can put in the heater bypass because it is hard to see all the flow pipes but appears doable especially if you move heater to the far left.
Other
Not sure what automation system you have - but if you plan automate a lot of those valves, such as the water sheens, hopefully an IntelliCenter because you will need lots of relays to control that.
Wow - what a set up. You have lots of room between equipment which is great.
You have extra pad space to the left but because the pipes came up where they did, they just fitted the pumps in line and move filter and heater to fit. One idea, although probably not ideal - can you shift your HVAC units over to the right more? That will cost more but could solve the issue. Ideally you could move the heater to the far left but it adds longer flow pipes.
Note - they need to rotate the top of the heater 180 degrees. That control panel needs to face the front of the pad. Its doable because they did it on mine.
Based on what is shown in the picture, it appears to work the way you wish to handle the flow.
If you move the heater to the far left, can you just run long horizontal pipes for inlet and outlet behind the filters (against the wall). It would create a longer run but when it comes back to where the SWCG is you can then move the Inline Chlorinator to be after the SWCG as you desired. Ensure there is a check valve before the Inline Chlorinator.
Not sure how you can put in the heater bypass because it is hard to see all the flow pipes but appears doable especially if you move heater to the far left.
Other
Not sure what automation system you have - but if you plan automate a lot of those valves, such as the water sheens, hopefully an IntelliCenter because you will need lots of relays to control that.
Thanks for the feedback Herman, it is appreciated!
Appreciate the tip on the heater control panel. I thought it was odd they had it shoved up against the house!
I'm thinking about having them move the heater about 1 foot to the left of where it is currently. The 36" that the manual says feels excessive to me, I wonder if it was in reference to something that actually has air flow (and the manufacturer being worried about carrying gas or exhaust into the house) as opposed to the condenser which just dissipates the heat. I've asked the PB about it but haven't heard back yet.
I am going to be using the IntelliCenter iPS10 for the automation. The current plan is to have 4 IntelliValves, where 2 for the main pump to switch between pool and spa mode, 1 is to control the bubblers, and 1 to control the slide. For the sheers, I plan to just control those via that particular pump being on or not once I dial in the relativities to each sheer manually.
Alright so here is what I am thinking of proposing to my PB for how to change the main filter pump. I'm going to describe what I intended in the picture because... well... my picture editing skills are somewhat suspect.
Move the heater left about a foot towards the main filter, leaving about 2 feet between the heater and the filter and 14" or so between the heater and my HVAC condenser unit.
The pipe coming out of the filter will terminate into a three way diverter valve that will either be set to feed all of the water to the heater moving to the right, or bypass the heater and move to the left. If it is set to bypass the heater, then the check valve at the heater outlet will prevent water from going back into the heater. The water coming out of the heater or coming out of the bypass will then enter a pipe that will go straight up vertically to try to generate the required 3 feet of distance from the heater outlet before the SWCG per the IC60 manual. That water will go straight up, then U-turn and go straight down through the SWCG (making sure 18" of straight pipe before the SWCG), then after the SWCG the pipe will take a 90 degree turn and go through the backup rainbow chlorinator before hitting the 3 way diverter valve (already actually plumbed in the picture) which splits the water to either the spa to the right or various pool returns to the left.
Does that seem like a reasonable design, or is there something simpler or more elegant that would work?
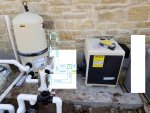
Move the heater left about a foot towards the main filter, leaving about 2 feet between the heater and the filter and 14" or so between the heater and my HVAC condenser unit.
The pipe coming out of the filter will terminate into a three way diverter valve that will either be set to feed all of the water to the heater moving to the right, or bypass the heater and move to the left. If it is set to bypass the heater, then the check valve at the heater outlet will prevent water from going back into the heater. The water coming out of the heater or coming out of the bypass will then enter a pipe that will go straight up vertically to try to generate the required 3 feet of distance from the heater outlet before the SWCG per the IC60 manual. That water will go straight up, then U-turn and go straight down through the SWCG (making sure 18" of straight pipe before the SWCG), then after the SWCG the pipe will take a 90 degree turn and go through the backup rainbow chlorinator before hitting the 3 way diverter valve (already actually plumbed in the picture) which splits the water to either the spa to the right or various pool returns to the left.
Does that seem like a reasonable design, or is there something simpler or more elegant that would work?

Last edited:
I have a question on the number of breakers I am going to need.
I have 4 Intelliflo pumps, a heater, a spa blower, and 4 zones of pool/spa lighting.
I mentioned to PB that I think I will need more breaker spots than just the 10 available in the Pentair Load Center, and he didn't seem to think so. I think he said that the Heater can share with an intelliFlo pump? I'm not sure I believe that all that equipment will fit in 10 breaker spots, so I wanted to look for more opinions on this issue.
I have 4 Intelliflo pumps, a heater, a spa blower, and 4 zones of pool/spa lighting.
I mentioned to PB that I think I will need more breaker spots than just the 10 available in the Pentair Load Center, and he didn't seem to think so. I think he said that the Heater can share with an intelliFlo pump? I'm not sure I believe that all that equipment will fit in 10 breaker spots, so I wanted to look for more opinions on this issue.
Sparks,
In theory, the IntelliFlo breakers are not supposed to power anything but one IntelliFlo and a SWCG... (Check out the IntelliFlo manual)
In my mind, four 240 volt GFCI breakers for the pumps would take up 8 slots...
The lights most likely would only need one 120 volt slot
Blower would take one 120 volt slot..
There is no reason to have the heater breaker inside the automation...
There are still things not listed... I like to have a breaker for just the SWCG, control transformer, GFCI outlet, equipment pad light, anything else you want to power later???
I only have one IntelliFlo and no heater and I have no spare breaker slots..
Thanks,
Jim R.
In theory, the IntelliFlo breakers are not supposed to power anything but one IntelliFlo and a SWCG... (Check out the IntelliFlo manual)
In my mind, four 240 volt GFCI breakers for the pumps would take up 8 slots...
The lights most likely would only need one 120 volt slot
Blower would take one 120 volt slot..
There is no reason to have the heater breaker inside the automation...
There are still things not listed... I like to have a breaker for just the SWCG, control transformer, GFCI outlet, equipment pad light, anything else you want to power later???
I only have one IntelliFlo and no heater and I have no spare breaker slots..
Thanks,
Jim R.
Sparks,
In theory, the IntelliFlo breakers are not supposed to power anything but one IntelliFlo and a SWCG... (Check out the IntelliFlo manual)
In my mind, four 240 volt GFCI breakers for the pumps would take up 8 slots...
The lights most likely would only need one 120 volt slot
Blower would take one 120 volt slot..
There is no reason to have the heater breaker inside the automation...
There are still things not listed... I like to have a breaker for just the SWCG, control transformer, GFCI outlet, equipment pad light, anything else you want to power later???
I only have one IntelliFlo and no heater and I have no spare breaker slots..
Thanks,
Jim R.
Thanks Jim!
Good reference that the IntelliFlo manual says nothing else should be on those breakers, I'll be sure to reference that to the PB. That leaves 2 spots for everything else... yeah can't see how it will all fit.
Any update on this pool?
Still around! Progress has just been soul crushingly slow. I have serious regrets about our pool builder (if you are in the Austin area, PM me so I can tell you who to avoid).
In the last 2 months, we have had workers here for maybe about 8 days? PB doesn't seem to care about the project at all. Every concern I bring up gets completely ignored, then followed up by what feels like being punished for raising a concern by PB not sending anyone out for a few more weeks. Tried calling the owners of the company to talk about the project with them instead of the project manager and they refuse to even call me back. Just a disgusting way to run a business. When we signed the contract with them 6/11/2020, they said that the project would be completed maybe in September if things went well, but more likely October. It is now March, about 1 week away from being 10 months into this and it is still going. Given their pace and what is left, I doubt we will have plaster done in March, which means it is likely to start cutting into the actual swim season for the year which is depressing given when we signed the contract.
Since the last update about the equipment being installed on January 22nd, they sent out the electricians one day in February that got the equipment and lights all hooked up, but missed putting in the extra electrical outlets that were in the contract. They sent out a cleanup crew that cleaned up the worksite over 2 days. The masons have been here the last 5 days finishing out the travertine decking and stairs, and the built in seating area around the fire pit. They probably have 1-2 more days of work to finish their part.
Sorry for the rant, but definitely disheartened by the whole process at this point.
Here are a few photos of where we are as of today:
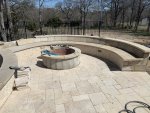



What is done looks great but still  due to the lack of work. Do the owners have a store front they work out of? I would be thinking about showing up there with a good book and cooler of drink to wait to see them in person.
due to the lack of work. Do the owners have a store front they work out of? I would be thinking about showing up there with a good book and cooler of drink to wait to see them in person.
Thread Status
Hello , This thread has been inactive for over 60 days. New postings here are unlikely to be seen or responded to by other members. For better visibility, consider Starting A New Thread.


