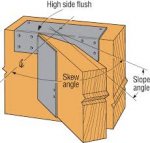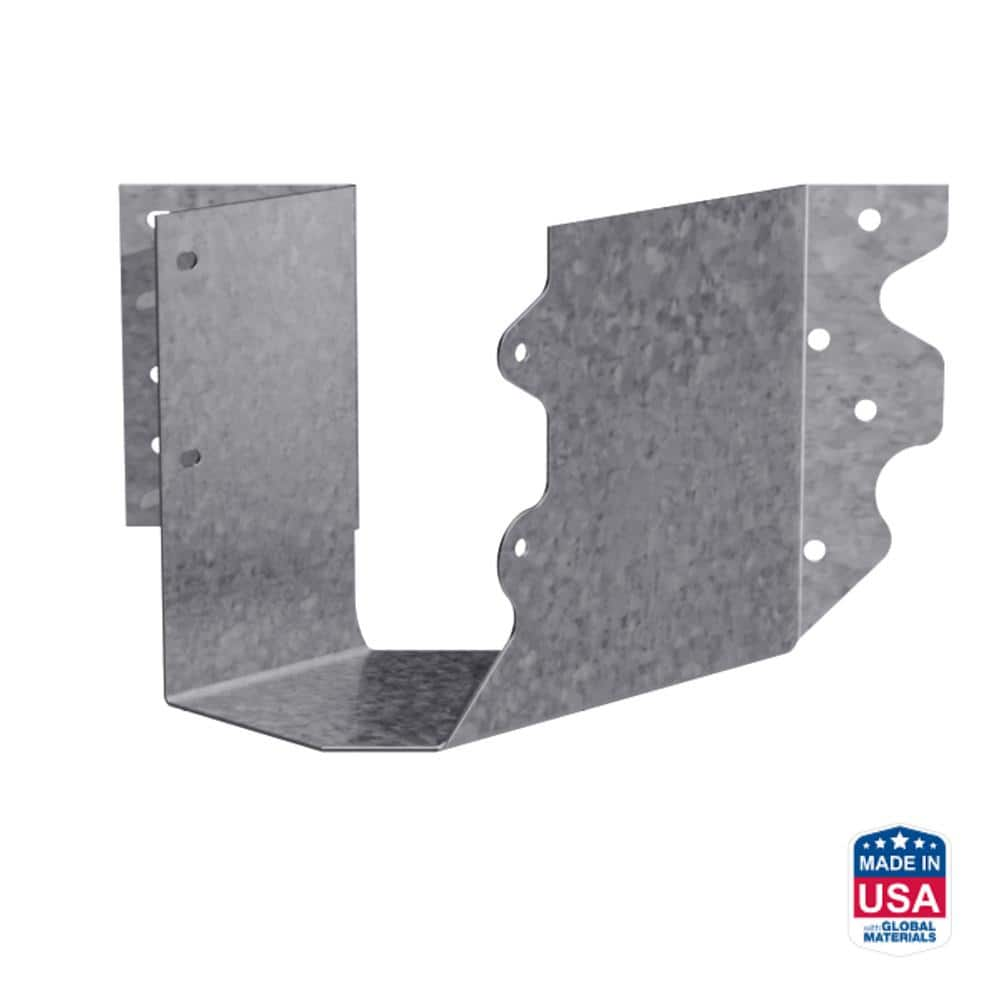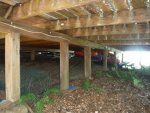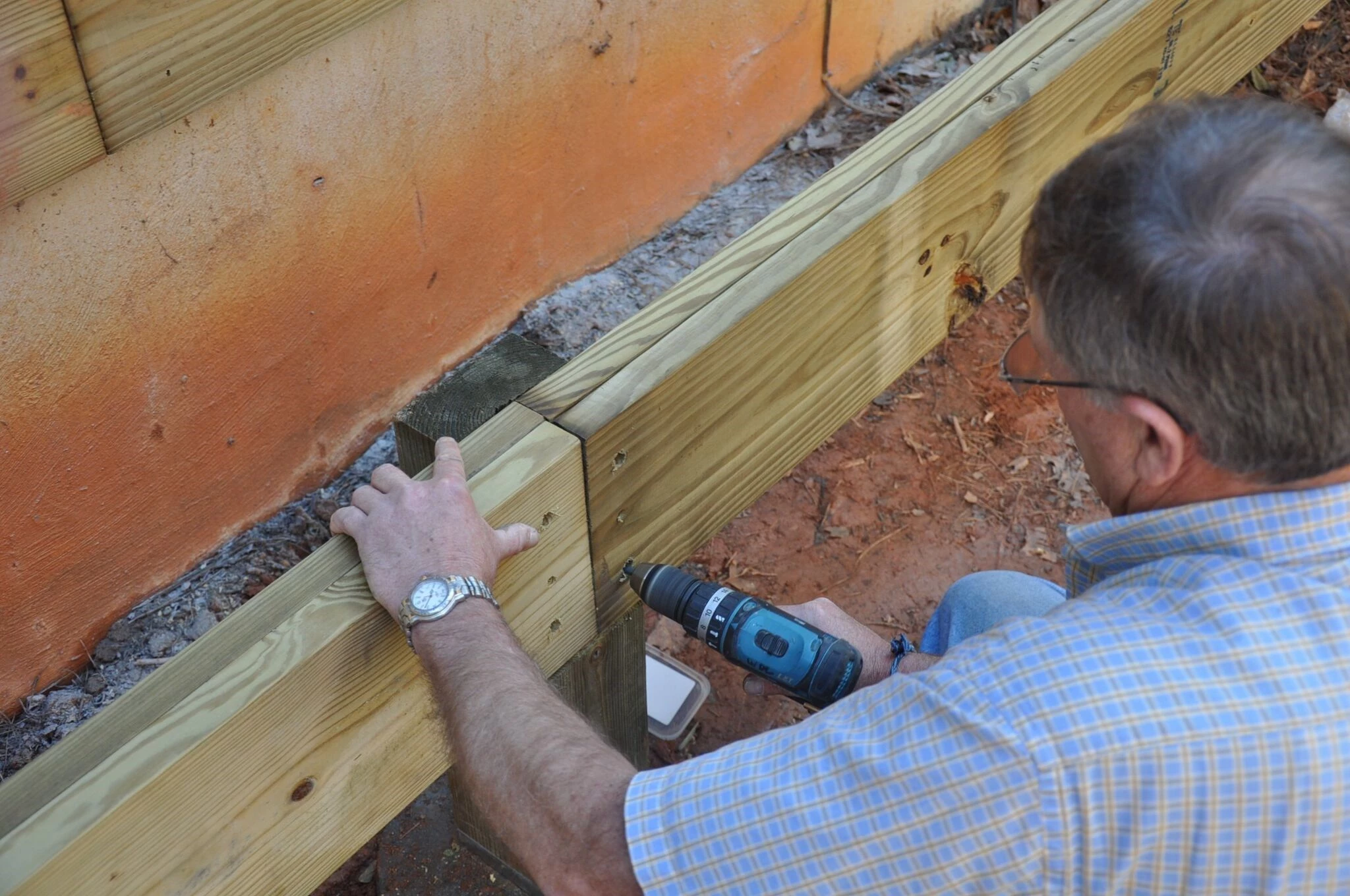I have attached a picture of the framing blueprint for my deck/pool design. I have been watching many many youtube videos trying to get a clear understanding of how to lay out the extra posts, joists, and beams needed to run decking all the way under the top rail, around my oval pool. My paticular interest is in how to frame around the curved portions of the oval. I realize I am going to most likely cantelever the joists under the top rail on the pool side of the deck. I am just not sure how to place my posts, beams, and joists to do it.
Two things about my deck design are:
1. The frame construction calls for posts to be flush with joists.
2. I am also going to do a "2-board picture-frame" the deck. The reason for the picture frame is because I would rather have 2 long running decking boards on the inside next to the pool running along with the pool's edge vs. many perpendicular deck boards up against the pool's edge. In the event I need to work on the pool or replace the liner, it will be much easier to remove two boards verses many.
I realize this is more of a deck question then it is a pool question, and I apologize if this is not the right forum to ask, but I have tried to find an answer to this and it has not been easy. Anyway, any help from the experts would be greatly appreciated.
Thanks,
Matt
Two things about my deck design are:
1. The frame construction calls for posts to be flush with joists.
2. I am also going to do a "2-board picture-frame" the deck. The reason for the picture frame is because I would rather have 2 long running decking boards on the inside next to the pool running along with the pool's edge vs. many perpendicular deck boards up against the pool's edge. In the event I need to work on the pool or replace the liner, it will be much easier to remove two boards verses many.
I realize this is more of a deck question then it is a pool question, and I apologize if this is not the right forum to ask, but I have tried to find an answer to this and it has not been easy. Anyway, any help from the experts would be greatly appreciated.
Thanks,
Matt







