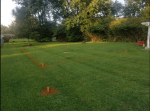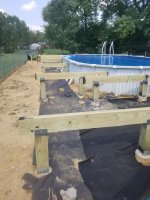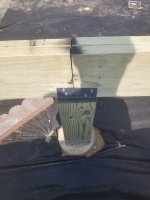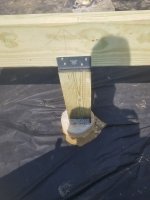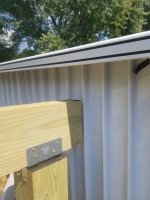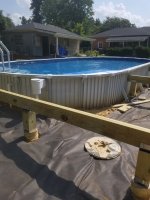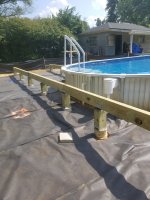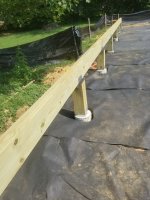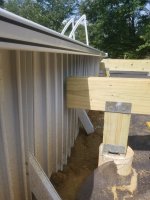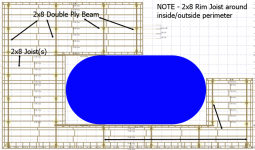- Nov 12, 2017
- 12,665
- Pool Size
- 12300
- Surface
- Plaster
- Chlorine
- Salt Water Generator
- SWG Type
- Pentair Intellichlor IC-40
Regarding my aluminum tents. That was all me. Not necessarily best practice. I was replacing deck on a landing and stairway. The joists under the shower were considerably more rotted than any of the others, so I know it was the extra water and sand and dirt. The flashing idea was born from that (flashing is, after all, used to deflect water). I won't know if it actually works until I replace again in another 25 years! But I figured even if moisture got in-between deck and metal, that would be better than two wet pieces of wood touching. And that the joist would likely be more protected either way.


