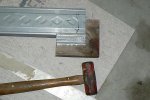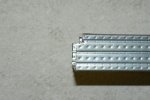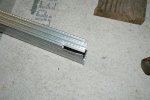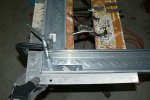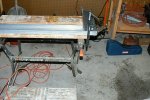2 questions 1 Request,Stevereno said:Last one. View from across the pool. Comments and questions are welcomed.
1. What did you use for base boards? Is it something prefab or did you built it yourself?
2. What type of sheet rock did you use for skinning?
Request: Post some pictures at night, dying to see how the malibus accent that kitchen!
Geat Job !! Congrats!!





