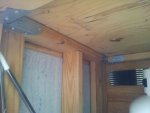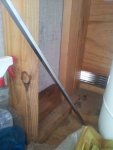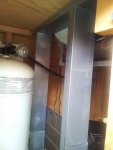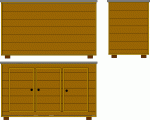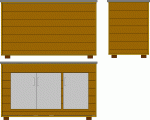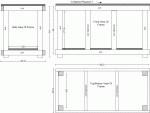A few recommendations for a project like this:
1) If you use pressure treated lumber, use kiln-dried PT. They usually don't sell it at the box stores, but a lumberyard should have it. But KD will be more stable and less prone to twisting as it dries out than the much wetter PT they sell at the box stores.
2) If you use a cement board to skin the structure, use a true cement board; Durock or Wonderboard. Do not use Hardie. Hardie is not rated for exterior use. Durock is a little easier to cut and use than WonderBoard, they are both available in the box stores in my area of CT. They are usually in the flooring area with the tile, they come in 3' by 5' sheets.
http://www.homedepot.com/p/DUROCK-N...-Cement-Board-172965/202263276#specifications
3) Tile adhesive. Use a true thinset, it comes in powdered form in bags. You add water to it. Do not use any sort of mastic, or anything "premixed" that comes ready-to-use in a resealable plastic tub. Those plastic tub adhesives are different versions of mastic. And mastic is water soluble. Not something you'd want to use on an exterior project.

For exterior use, use a highly modified thinset. Example, at HD, their thinset is by Custom. They sell an unmodified thinset (MasterBlend) for about $10 a bag, a lightly modified thinset (VersaBond) for about $15-20 a bag, and a highly modified thinset (FlexBond) for about $25-$30 a bag. Go with the Flexbond since this will be exterior use in a freeze/thaw climate and it will be movable. As an alternative you could use the unmodified thinset (MasterBlend) and instead of adding water, use a latex admix in place of water to modify the thinset on your own.
http://www.homedepot.com/p/Custom-B...d-Thin-Set-Mortar-FB50/100122448#.UgU0uFOXIrU
4) Grout. If you really want bulletproof/stainproof, you could use an epoxy-based grout. If you go with a regular cement-based grout, consider using a darker grout color. Even if you seal it it'll eventually stain. Darker colored grouts show stains less than lighter colors.
5) Home Depot does have exterior or outdoor-rated tile. You probably just have to do the research yourself. Start with the porcelain tiles.
If I was building a mobile island on casters, I'd:
a) make the frame, then
b) skin it with 1/2" plywood at a minimum, 3/4" is better. Screw and PL adhesive the plywood to the wood frame. Then mark out your openings for doors and storage bays and cut out the ply with a circular saw.
c) wrap it with tar paper. Staple it to the ply.
d) Now skin the exterior with cement board, going right over the tar paper. Do not use Hardie (which is fiber-cement), use Durock or Wonderboard, which are true cement boards. 1/4" thick board is okay since it will be fully backed by the plywood. Use screws to fasten the cement board to the plywood.
e) Tile over the cement board using a highly modified thinset.
A concern for me is the weight of this fully tiled and stone/concrete-topped unit on a deck. Pretty heavy. You could lighten the load by using something like T-111 (sold 4' x 8' sheets in the plywood section at HD) as your decorative wood siding screwed and PL'd directly on to the wood frame. Then use a stone or a concrete top.
Thin-gauge metal tops. Yes, you can laminate sheet copper or some other thin gauge metal on the top of the unit. It's usually done with contact cement. Do be aware that the heat of a hot pot could delaminate the metal top off from the plywood substrate. So you could choose to just let the metal top float over the plywood with no adhesive and have the metal top be held in place by it simply being folded down over the sides of the top with same-metal fasteners driven into the sides. Too many here, but this is the idea:
For mobility, use the largest diameter wheels that you can fit, the larger the wheel, the easier it'll be to roll. If you go with a pneumatic tire, make sure you have a way to access the fill stem in case your tires lose air.

Sorry for rambling.

Good luck!




