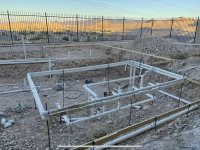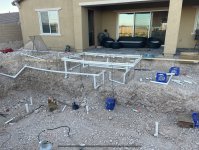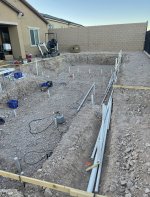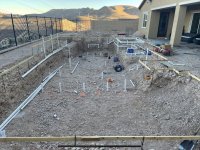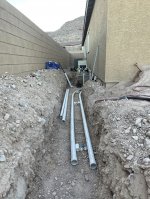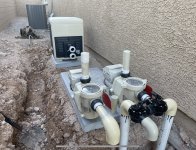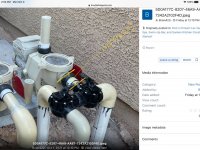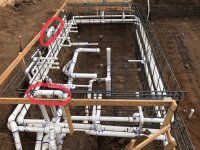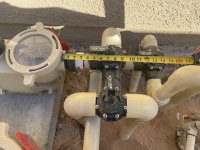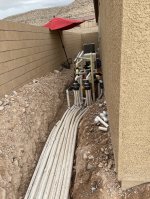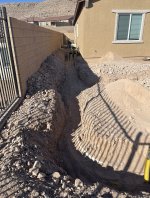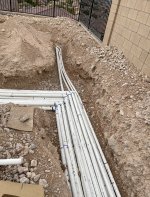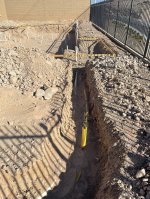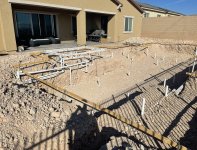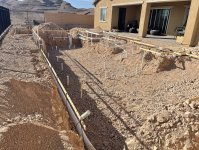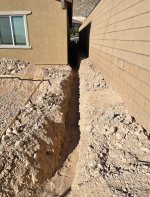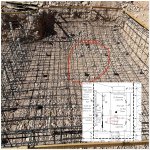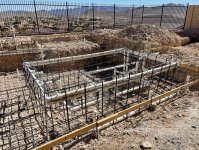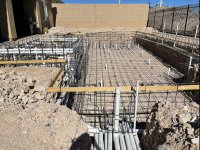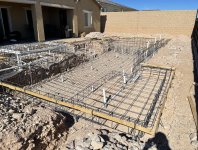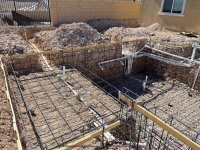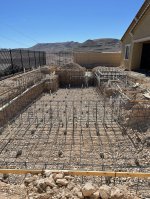- Apr 2, 2021
- 89
- Pool Size
- 17000
- Surface
- Plaster
- Chlorine
- Salt Water Generator
- SWG Type
- Pentair Intellichlor IC-40
Well… After months, and months, and months of planning, coordination, HOA, and county permits we finally broke ground a week and half ago. I’ll be updating the thread with pictures as time progresses but it’s been a long time coming to get going!
After waiting nearly 45 days for the permit, we got the permit on the 14th and excavation started on the 16th. They wrapped up excavation Monday this week the 27th. The plumbers showed up today, two days later, and started moving along. I’ll snap a few pictures in the morning of today’s progress.
Needles to say I’m happy see the progress and the quick follow-up from the PB.
Pool Size / Spa Size
After waiting nearly 45 days for the permit, we got the permit on the 14th and excavation started on the 16th. They wrapped up excavation Monday this week the 27th. The plumbers showed up today, two days later, and started moving along. I’ll snap a few pictures in the morning of today’s progress.
Needles to say I’m happy see the progress and the quick follow-up from the PB.
Pool Size / Spa Size
- 37’x16.5’
- Perimeter 135’
- Depth 3.5’ - 5’
- Spa - 9x6
- Gallons - 16k
- Wet Deck 1 - 10’x16’
- Wet Deck 2 - 10’x7’
- 2 Skimmers - requested and confirmed plumbed separately
- 1 Main Drains
- 4500 psi shotcrete
- 3 36” sheer decent water features
- Pool Finish - Finest Finish Radiant Fusion (color TBD)
- 4 Barstools
- Decking - 24x24 Porcelain Pavers
- Pump - Pentair IntelliFlo 3.5 VSP
- Water Feature Pump - Pentair VSP
- Filter - Pentair 520
- Automation - Intellicenter
- Pool / Spa Lights - 11 Pentair Microbrite
- Heater - Pentair Mater Temp 400,000
- SWG - Pentair IC40
- Cleaning System - A&A IFCS (I know a lot of folks on here aren’t fans, but that’s what we preferred to go with after speaking with several friends and family members who have pools)
Attachments
-
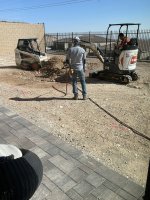 1C6FDCF6-FDBC-46C4-892F-D123C04BE7D2.jpeg846.3 KB · Views: 364
1C6FDCF6-FDBC-46C4-892F-D123C04BE7D2.jpeg846.3 KB · Views: 364 -
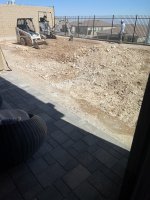 576D004B-A78B-4717-A7F7-EB6A2AB309CC.jpeg682.3 KB · Views: 287
576D004B-A78B-4717-A7F7-EB6A2AB309CC.jpeg682.3 KB · Views: 287 -
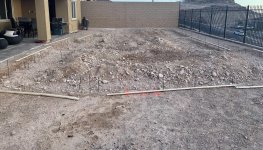 8C0A29F0-D790-4722-9C5F-42807089276C.jpeg771.8 KB · Views: 264
8C0A29F0-D790-4722-9C5F-42807089276C.jpeg771.8 KB · Views: 264 -
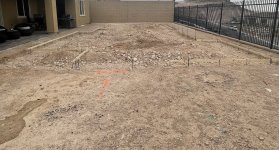 0B7581E8-4D4E-4CBF-9AF8-7CB5935DD850.jpeg643.5 KB · Views: 247
0B7581E8-4D4E-4CBF-9AF8-7CB5935DD850.jpeg643.5 KB · Views: 247 -
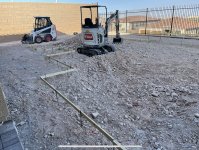 F7B62ACA-BF16-486D-AD5C-268495A9239D.jpeg895.5 KB · Views: 254
F7B62ACA-BF16-486D-AD5C-268495A9239D.jpeg895.5 KB · Views: 254 -
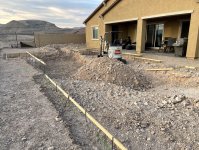 9B79224C-62E3-40F2-8897-25FCC153373A.jpeg880.6 KB · Views: 263
9B79224C-62E3-40F2-8897-25FCC153373A.jpeg880.6 KB · Views: 263 -
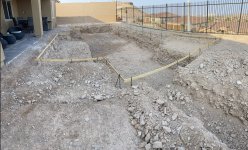 25E26F95-6718-48AB-BFC5-DF7D7E95EEC0.jpeg660.9 KB · Views: 381
25E26F95-6718-48AB-BFC5-DF7D7E95EEC0.jpeg660.9 KB · Views: 381 -
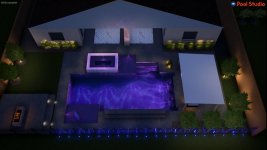 257F0B49-8766-414F-A3E3-0B79663DABC4.jpeg175.6 KB · Views: 497
257F0B49-8766-414F-A3E3-0B79663DABC4.jpeg175.6 KB · Views: 497 -
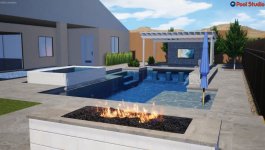 6DBBE6F2-5EAD-475E-99C8-FB7143A057ED.jpeg208 KB · Views: 509
6DBBE6F2-5EAD-475E-99C8-FB7143A057ED.jpeg208 KB · Views: 509 -
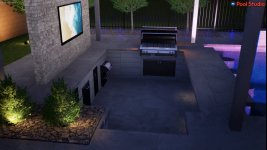 4B43C6FC-F872-483C-ACF9-716DE2902147.jpeg221.9 KB · Views: 498
4B43C6FC-F872-483C-ACF9-716DE2902147.jpeg221.9 KB · Views: 498
Last edited:


