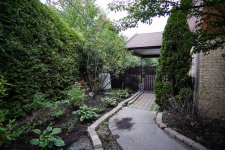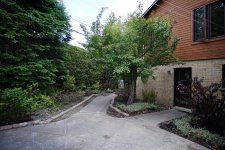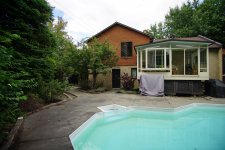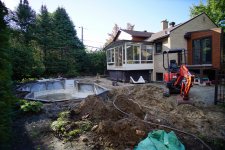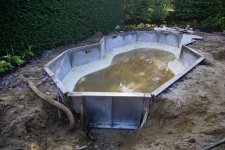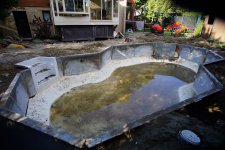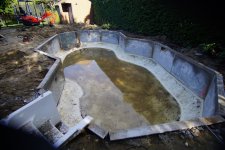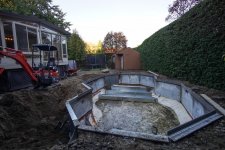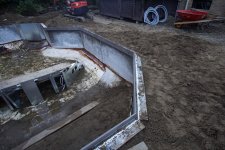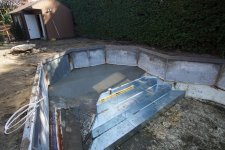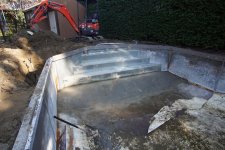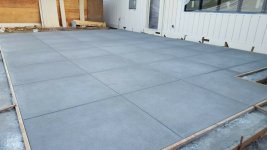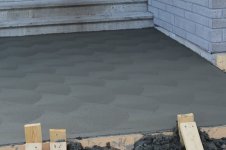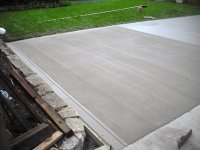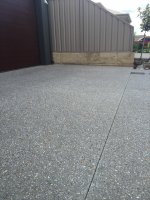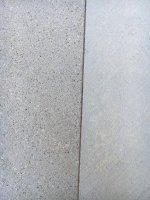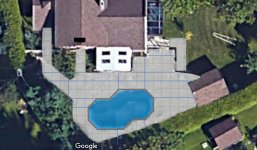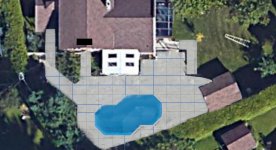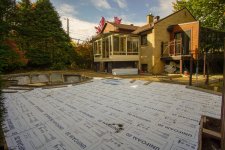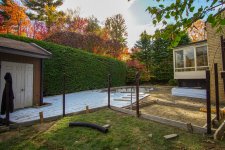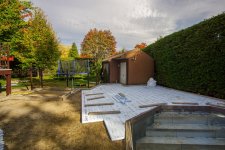Hi everyone,
We are in the process of renovating our pool and I wanted to share with you. The pool was built in 1994 and never touched since. The liner was more than due and we decided to do a full concrete deck renewal and pool pluming. The goal is to make our old pool look more up to date while keeping the cost reasonable. The good news is that in general the initial installation of the pool was great since there is no major problem, only reasonable concrete cracks and normal wear. The project was supposed to start in August but started only recently because of supplies issues.
Here the main things that are being done:
Side project there will be a new portable hot tub as well in the pool area.
BEFORE PICTURES
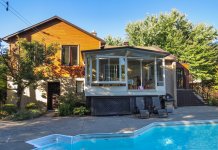
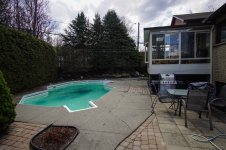
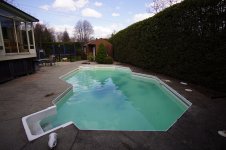
POOL Specs with integrated steel stairs. First stair is 6' and the last one is the full width of the pool 14' 5". They are 14" long for smooth entry in the pool or to sit on.
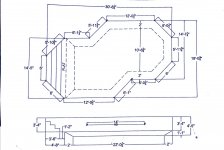
We are in the process of renovating our pool and I wanted to share with you. The pool was built in 1994 and never touched since. The liner was more than due and we decided to do a full concrete deck renewal and pool pluming. The goal is to make our old pool look more up to date while keeping the cost reasonable. The good news is that in general the initial installation of the pool was great since there is no major problem, only reasonable concrete cracks and normal wear. The project was supposed to start in August but started only recently because of supplies issues.
Here the main things that are being done:
- Removal of old concrete, pavers (3 models) and low wall to replace only with concrete with rectangle decorative saw cuts and new low wall. Square concrete copping will be in place of old white pvc copping. It was not looking clean that there were so many different type of pavers plus the concrete. Total of around 1000 sq ft of concrete.
- Removal of two white stairs, new metal walls in those area, adjust the floor to sit the new stairs and replace with integrated metal stairs with liner on top from Latham.
- Repair of surface rust on the walls and primer
- Replacement of all pluming lines, skimmer, bottom drain, grounding lines etc. Every accessories will be in light grey color to match the liner. There will be 4 returns and 1 skimmer to manage my odd shaped pool. (before there was two returns)
- New carpeting on the concrete floor before the liner.
- New Latham "Urban Marble" liner.
Side project there will be a new portable hot tub as well in the pool area.
BEFORE PICTURES



POOL Specs with integrated steel stairs. First stair is 6' and the last one is the full width of the pool 14' 5". They are 14" long for smooth entry in the pool or to sit on.

Last edited:


