We were supposed to start digging next week and it has been discovered that we have a 34' sanitary sewer easement on our property. (How we are this far along and are just now discovering this is a tad frustrating). The easement does go through the pool itself and the sewer line is about 10' behind the easement line and goes under the 3-4' retaining wall and a bit of the elevated area labeled "planter space" (see pic 4). On the far side of the sewer line the easement extends about 24' to the edge of our property (see 3rd pic). Somehow the PB had already received the city building permits and here are our options:
1) Screw it, build it--we've got the permits (picture 4). I've read that there will almost assuredly never be a need for anyone to access that portion of the sewer for any reason. The subdivision has been completely built out and sanitary sewer lines almost never need to be accessed for anything. Even if it did need to be accessed, the sewer line itself only goes under the retaining wall and elevated planter space (but that retaining wall is reportedly structural according to PB, but I don't understand the implications of this as far as integrity of my pool is concerned if disturbed). And there is about 24' of easement space on the far side of the sewer line that they could use to access if they ever needed. This could also present a problem should we ever sell the home. I'm surprised the PB said its up to us if we want to risk this.
2) Make minor adjustments, moving the pool a bit closer to the deck so that none of the sewer line itself goes through any portion of the proposed project, but the easement line still goes through the deck. If the sewer line itself is not under anything and they have so much easement room to work with on the other side, I would think we would be safe if the sewer line ever needed accessed? Do they really need all 34' of easement to work on a 6 or 8 inch diameter sanitary sewer pipe?
3) Adjust our pool to something like my attached crude sketch (picture 1). Making the shallow end extend further towards the house and making the 8' deep end more narrow (14'? 16'?). We will have a narrow walkway between the far end of the pool and the retaining wall, and this will also move the pool closer to the deck (which could turn the deck into an attractive launching point for teens). I'm also not sure what this may change in terms of our RicoRock waterfall/slide/grotto thingy in the deep end. I also don't like the fact that it requires us to squish our pool up next to our home when we had a decent back yard that we had planned on centering it upon (see aerial picture 2 and 5. Note that playground is no longer there).
4) Other suggestions? Any advice is most appreciated.
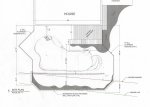
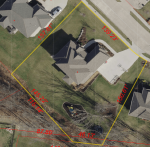
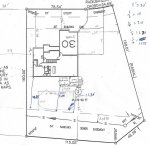
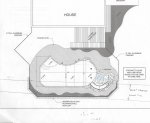
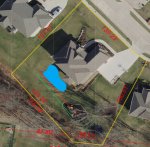
1) Screw it, build it--we've got the permits (picture 4). I've read that there will almost assuredly never be a need for anyone to access that portion of the sewer for any reason. The subdivision has been completely built out and sanitary sewer lines almost never need to be accessed for anything. Even if it did need to be accessed, the sewer line itself only goes under the retaining wall and elevated planter space (but that retaining wall is reportedly structural according to PB, but I don't understand the implications of this as far as integrity of my pool is concerned if disturbed). And there is about 24' of easement space on the far side of the sewer line that they could use to access if they ever needed. This could also present a problem should we ever sell the home. I'm surprised the PB said its up to us if we want to risk this.
2) Make minor adjustments, moving the pool a bit closer to the deck so that none of the sewer line itself goes through any portion of the proposed project, but the easement line still goes through the deck. If the sewer line itself is not under anything and they have so much easement room to work with on the other side, I would think we would be safe if the sewer line ever needed accessed? Do they really need all 34' of easement to work on a 6 or 8 inch diameter sanitary sewer pipe?
3) Adjust our pool to something like my attached crude sketch (picture 1). Making the shallow end extend further towards the house and making the 8' deep end more narrow (14'? 16'?). We will have a narrow walkway between the far end of the pool and the retaining wall, and this will also move the pool closer to the deck (which could turn the deck into an attractive launching point for teens). I'm also not sure what this may change in terms of our RicoRock waterfall/slide/grotto thingy in the deep end. I also don't like the fact that it requires us to squish our pool up next to our home when we had a decent back yard that we had planned on centering it upon (see aerial picture 2 and 5. Note that playground is no longer there).
4) Other suggestions? Any advice is most appreciated.





Last edited:


