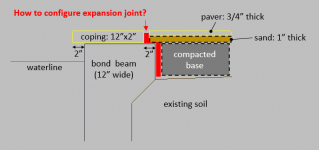- Dec 23, 2021
- 18
- Pool Size
- 22000
- Surface
- Plaster
- Chlorine
- Salt Water Generator
- SWG Type
- Pentair Intellichlor IC-40
I am about to start construction on an owner-build, so I'm sure this is one of many questions I will post. We're getting close to excavation, so this question came up, which could alter the forms/bond beam design.

- We plan to use stone coping and stone pavers. The coping is 12" wide and 2" thick. The pavers are 3/4" thick.
- We plan to have the coping set with a 2" overhang on the pool side, which will leave 2" of the bond beam uncovered on the back side.
- We can slide the paver over as close to the coping as necessary, but I'm unsure of how to configure the expansion joint adjacent/below that.
- Do we modify the bond beam shape in some way?
- Do we run foam all along the edge (as shown in red in my sketch), spanning just below surface all the way down to the existing soil?
- What do y'all think?


