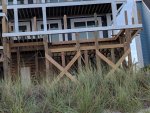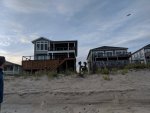Hello All,
I have been a long time lurker and feel like I know alot of you from all the reading. We have never owned a pool before so I am struggling with the very basics like size and exactly what features would be best especially with spa. It would be really helpful to know what things you love about your pool or if you have any regrets about the size? Really love the idea of a rope swing if it could be done safely.
Our backyard is slopped woods and we have a walk out basement. Many trees over 50 foot. We cleared a large spot for the kids to have to play and thinned it out a bit (see pics). Bc of all the trees we felt like gunite was only option. We can't put pool on either side of house bc of garages on both sides. After all my reading only serious way of doing is doing a poured pool where one side is even with ground and other side is built up. There are a couple of these I have seen being built in Austin. We were leaning toward putting it in the vesinity of where the door is to the walk out basement.
I read an article one of the pros on here posted about making comfy gunite spas but as someone who is not familiar with gunite spas I have no idea what I want or how to make it comfy but loved the idea of a hydrotherapy tube but leaning towards a possible Immerspa option that is like a inground stand alone. I should also mention I am only 5'1" and most hot tubs I get in are over my head and hubby is also on shorter side.
Our fearless son is 4 and daughter is 8. Hoping it's big enough to have family/friends over and good for mingling and can still do laps. I think we are going to have some issues with water. We are on a community well and I have an inflatable hot tub and when I used the test kit the TA was weird and not sure if I have a defective kit or if I repeatedly did something wrong. And I care that the pool matches the style of the modern farmhouse style of the house. It was actually on Love It or List It in the last couple of weeks as the house they almost listed it for...they made it sound like that but we were under contract at the time so not sure how all that works. If anyone watches it, it was with a couple where husband was in wheel chair.
Thanks so much for any help getting started! ...tried to post pics but will try to add them
I have been a long time lurker and feel like I know alot of you from all the reading. We have never owned a pool before so I am struggling with the very basics like size and exactly what features would be best especially with spa. It would be really helpful to know what things you love about your pool or if you have any regrets about the size? Really love the idea of a rope swing if it could be done safely.
Our backyard is slopped woods and we have a walk out basement. Many trees over 50 foot. We cleared a large spot for the kids to have to play and thinned it out a bit (see pics). Bc of all the trees we felt like gunite was only option. We can't put pool on either side of house bc of garages on both sides. After all my reading only serious way of doing is doing a poured pool where one side is even with ground and other side is built up. There are a couple of these I have seen being built in Austin. We were leaning toward putting it in the vesinity of where the door is to the walk out basement.
I read an article one of the pros on here posted about making comfy gunite spas but as someone who is not familiar with gunite spas I have no idea what I want or how to make it comfy but loved the idea of a hydrotherapy tube but leaning towards a possible Immerspa option that is like a inground stand alone. I should also mention I am only 5'1" and most hot tubs I get in are over my head and hubby is also on shorter side.
Our fearless son is 4 and daughter is 8. Hoping it's big enough to have family/friends over and good for mingling and can still do laps. I think we are going to have some issues with water. We are on a community well and I have an inflatable hot tub and when I used the test kit the TA was weird and not sure if I have a defective kit or if I repeatedly did something wrong. And I care that the pool matches the style of the modern farmhouse style of the house. It was actually on Love It or List It in the last couple of weeks as the house they almost listed it for...they made it sound like that but we were under contract at the time so not sure how all that works. If anyone watches it, it was with a couple where husband was in wheel chair.
Thanks so much for any help getting started! ...tried to post pics but will try to add them








 I stopped them as they were putting the ladder against the roof line!
I stopped them as they were putting the ladder against the roof line! 

