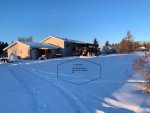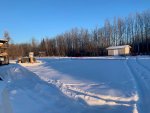We are trying to nail down our plans as spring is finally approaching. Our plumber is coming out in mid march to evaluate things and measure for gas lines etc so we need to finalize placement of the equipment.
We are considering to building a second garage. 14X28 beside our existing garage and putting all the equipment in there along with a half bath. We can't afford to build it this year on top of installing the pool and building a deck around it etc. Option "A". Best case senario is we pour a concrete pad to put all the equipment on then next season add the rest of the concrete floor for the garage and finish the garage build next season. I could then park the mower & quads etc in there as well. I won't have the time to pour all the concrete this spring.
Option "B". Build a pool house beside the pool and put equipment & half bath in there. The thing we don't like about that is we already have a 12X16 shed on the North side of the pool and think it would look odd.
Option "C". Move the hot tub to the West corner of the upper deck and build a pool house where the hot tub currently sits. The downfall to that is the upper deck height is 5' which means that if we build a pool house there it will block our view of the pool and fire pit which is near the pool as well.
We think Option "B" is the cheapest while Option "A" is the best choice but considerably more expensive and also the furthest from the pool for running plumbing lines.
Any suggestions would be great.
We are considering to building a second garage. 14X28 beside our existing garage and putting all the equipment in there along with a half bath. We can't afford to build it this year on top of installing the pool and building a deck around it etc. Option "A". Best case senario is we pour a concrete pad to put all the equipment on then next season add the rest of the concrete floor for the garage and finish the garage build next season. I could then park the mower & quads etc in there as well. I won't have the time to pour all the concrete this spring.
Option "B". Build a pool house beside the pool and put equipment & half bath in there. The thing we don't like about that is we already have a 12X16 shed on the North side of the pool and think it would look odd.
Option "C". Move the hot tub to the West corner of the upper deck and build a pool house where the hot tub currently sits. The downfall to that is the upper deck height is 5' which means that if we build a pool house there it will block our view of the pool and fire pit which is near the pool as well.
We think Option "B" is the cheapest while Option "A" is the best choice but considerably more expensive and also the furthest from the pool for running plumbing lines.
Any suggestions would be great.



 Hang tight.
Hang tight. 


