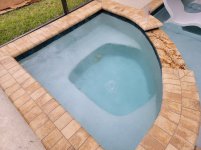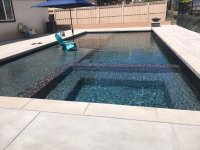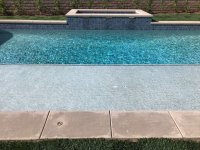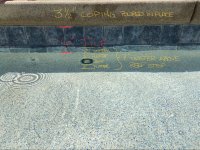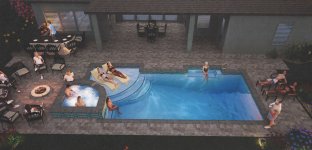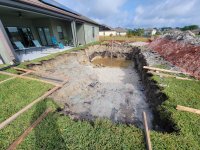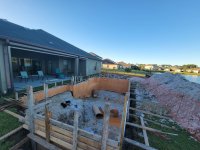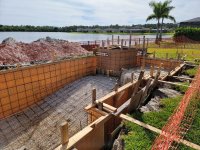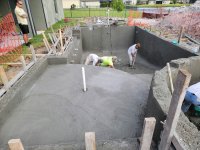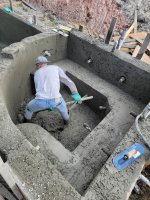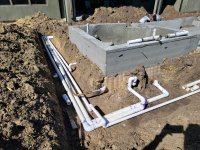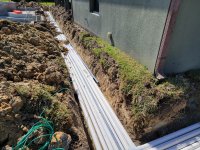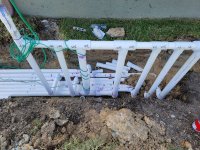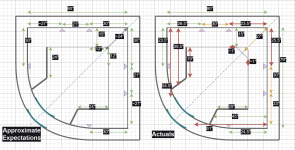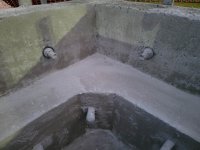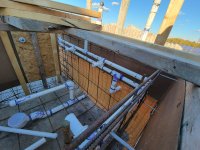- Apr 16, 2023
- 8
- Pool Size
- 14700
- Surface
- Plaster
- Chlorine
- Salt Water Generator
- SWG Type
- Pentair Intellichlor IC-40
The wife and I have started gathering quotes/designs for a pool/spa.
We have reached out to 4 PBs, received quotes back thus far from 3 of them and are really gravitating to 1 in particular thus far.
The attached design, is our 2nd revision with this PB. We actually spent some time in a friends pool this past weekend and made some changes based on that.
I have already been scouring other pool construction threads, taking notes, and bookmarking things for later. Looking for any general feedback/opinions/thoughts.
Pool details
Pool Size: 15' x 30' (~390sqft)
Sun shelf ~9x9', ~5.5" water depth (1st step)
Deck Size: 29' x 52'
Deck/pool fully screened in
Backyard faces nearly due east. Large lake lot
No gas available, house has electric solar panels
Pentair equipment:
2-3" Sch40 piping
1 skimmer
"separate valve control for drains and skimmer"
4500PSI shotcrete shell w/ 3/8 rebar
2 Globrite LEDs in pool
1 Globrite in Spa
Florida Stucco Gem Finish
Upgradable to the pearl and petite lines
6" x 6" waterline tile, cantilever edge (coping?), 2" cap tile on steps
Deck is pavers
we've asked for the upgrade price for travertine
Spa raised 6"
Umbrella sleeve in sun shelf
fire pit & outdoor kitchen not part of project scope, just flair on the design
although there might be a nice kamado smoker/grill in my future
Questions
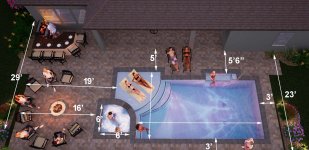
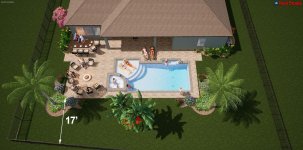
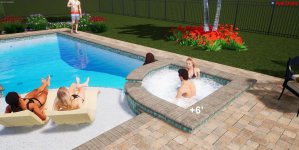
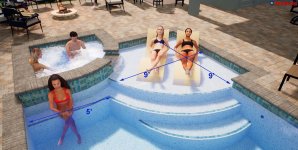
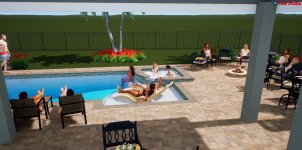
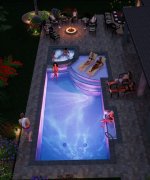
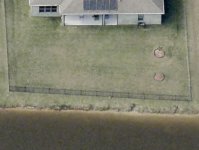
We have reached out to 4 PBs, received quotes back thus far from 3 of them and are really gravitating to 1 in particular thus far.
The attached design, is our 2nd revision with this PB. We actually spent some time in a friends pool this past weekend and made some changes based on that.
I have already been scouring other pool construction threads, taking notes, and bookmarking things for later. Looking for any general feedback/opinions/thoughts.
Pool details
Pool Size: 15' x 30' (~390sqft)
- The swimming area is more like 26'x13'
- Will likely be changing shallow end to 3.5 or 4'
Sun shelf ~9x9', ~5.5" water depth (1st step)
Deck Size: 29' x 52'
Deck/pool fully screened in
- 2 doors
- with 1, 30ft wide 'picture window' panel
Backyard faces nearly due east. Large lake lot
No gas available, house has electric solar panels
Pentair equipment:
- Intellicenter (i5?)
- Intelliflo3 pump
- Intellichlor SWG
- 200sqft pentair cartridge filter
- 120KBTU Pentair heat pump
2-3" Sch40 piping
I see on their permit packages for other pools: 3" branch, 2.5" suction, 2" return
3 returns1 skimmer
"separate valve control for drains and skimmer"
4500PSI shotcrete shell w/ 3/8 rebar
2 Globrite LEDs in pool
1 Globrite in Spa
Florida Stucco Gem Finish
Upgradable to the pearl and petite lines
6" x 6" waterline tile, cantilever edge (coping?), 2" cap tile on steps
Deck is pavers
we've asked for the upgrade price for travertine
Spa raised 6"
Umbrella sleeve in sun shelf
fire pit & outdoor kitchen not part of project scope, just flair on the design
although there might be a nice kamado smoker/grill in my future
Questions
- General design feedback.
- Considering sliding the whole pool 4-5' towards the "fire pit" area to make more of the pool viewable from inside the house
- MBR is the triple windows
- Sofa in LR is almost directly behind the 2 sun bathers on the deck by the column. Faces towards the triple window. So natural sight line is towards that large open expanse of deck currently. The under the porch photo is close to that view but probably too far right (vs the couch)
- Thoughts on raised spa height?
- Leaning towards changing it to 12" to make it a more natural to sit on the coping for someone not in the spa
- Really torn on 1st step vs 2nd step sun shelf









