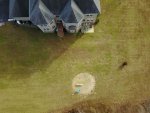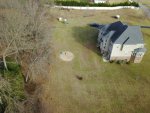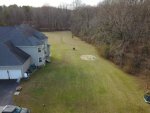I've been lurking here for several months as we've interviewed potential builders and contemplated what we wanted to do with the backyard. We've got a walkout basement on one side and some elevation changes that are complicating things, along with my innate desire to never have any regrets (impossible). We need a deck/patio and WANT a pool. We have an approximately 4-5 month pool season here (if you heat the pool) but probably a 6 month or so deck season. The more we plan to spend on the deck, the less we plan to spend on the pool. The closer we bring the pool to the house, the more it affects the deck because the stairs have to land in a reasonable place in relation to the pool, and this may require a retaining wall or major excavation. The farther away we move the pool so we can "close it off" in the off season and still enjoy the yard, the less it affects the deck but it feels like it will be too far in the summer? It's been a long process. Further complicating things is the cost of the pool is $10-15k more than I had anticipated.
We think we've decided at this point to do as little as possible with the deck/patio and go with the pool because we are tired of waiting. The deck will be extended slightly to be even with the two "bumpouts" with steps directly down the center. In a year or two when we figure out how we're using the yard after the pool, we will install some sort of larger deck, likely rectangular.
Here's an aerial shot of our yard, you can see our former 24' above ground temporary pool site and temporary deck we inherited with the house.

The left side of the picture near the garage is approximately 8 feet higher than the right side near the walk out basement. Proposed initial free form pool placement was approximately right over top of the old pool going off to the right of the picture and an 800 sq ft exposed aggregate decking around it. If you look really closely, you can see that I placed some of my kids' sand toys in the grass in the corners of the 20x40 rectangle. The fence will likely be 40x60 in a rectangular fashion around the pool. Placement here indicates that there is no retaining wall required by two of the four pool builders. One of them said a retaining wall is absolutely required, and another insisted on centering the pool with the house so I'm in agreement it would be required there. I feel like a retaining wall is complicating things and not really something I want to deal with because it will then affect the future deck attached to the house. It's difficult for me to envision.
We've narrowed it down to one of the builders who says a retaining wall is most likely not required and he was the most willing to work with us. Some of the pool builders and I would certainly not get along--like the guy who I asked if I could pick my own equipment after reading suggestions here. He looked at me and said, "Now why would you think that you know better which equipment to use than I do?" No faster way to get yourself off of the list than to say something like that to a potential customer.
We're attempting to Photoshop the pool into that spot and potentially deciding to move it closer to the house, but I am concerned that the walkout basement will start getting affected/flooded, etc. It also seems like it might bring back the necessity of a retaining wall. Any thoughts on placement?
Edit - Build underway
3/24 - Dig
3/28 - Steel
3/29 - Plumbing
4/14 - Gunite
4/20 - Electrical
5/01 - First grading and trench backfill
5/02 - Tile & Coping
5/03 - Second round of grading
5/10 - Third round of grading
5/13 - Waterfall build attempt #1 (too wet)
5/24 - Patio prep
5/25 - Waterfall build attempt #2 (too wet, skid steer stuck)
5/29 - Waterfall build attempt #3 (too wet, skid steer stuck again)
6/02 - Waterfall built
6/08 - Patio poured
6/14 - Fourth round of grading and pool cleanup
6/15 - Fifth round of grading and more pool cleanup
6/18 - Final (sixth round) grading
6/22 - Plaster and water
6/23 - First swim
6/30 - Ground prep (proper final grade, raking), sod, Curlex (erosion control mat/straw)
3/16/19 - Deck and stairs completed
3/30/19 - Fence completed
We think we've decided at this point to do as little as possible with the deck/patio and go with the pool because we are tired of waiting. The deck will be extended slightly to be even with the two "bumpouts" with steps directly down the center. In a year or two when we figure out how we're using the yard after the pool, we will install some sort of larger deck, likely rectangular.
Here's an aerial shot of our yard, you can see our former 24' above ground temporary pool site and temporary deck we inherited with the house.

The left side of the picture near the garage is approximately 8 feet higher than the right side near the walk out basement. Proposed initial free form pool placement was approximately right over top of the old pool going off to the right of the picture and an 800 sq ft exposed aggregate decking around it. If you look really closely, you can see that I placed some of my kids' sand toys in the grass in the corners of the 20x40 rectangle. The fence will likely be 40x60 in a rectangular fashion around the pool. Placement here indicates that there is no retaining wall required by two of the four pool builders. One of them said a retaining wall is absolutely required, and another insisted on centering the pool with the house so I'm in agreement it would be required there. I feel like a retaining wall is complicating things and not really something I want to deal with because it will then affect the future deck attached to the house. It's difficult for me to envision.
We've narrowed it down to one of the builders who says a retaining wall is most likely not required and he was the most willing to work with us. Some of the pool builders and I would certainly not get along--like the guy who I asked if I could pick my own equipment after reading suggestions here. He looked at me and said, "Now why would you think that you know better which equipment to use than I do?" No faster way to get yourself off of the list than to say something like that to a potential customer.
We're attempting to Photoshop the pool into that spot and potentially deciding to move it closer to the house, but I am concerned that the walkout basement will start getting affected/flooded, etc. It also seems like it might bring back the necessity of a retaining wall. Any thoughts on placement?
Edit - Build underway
3/24 - Dig
3/28 - Steel
3/29 - Plumbing
4/14 - Gunite
4/20 - Electrical
5/01 - First grading and trench backfill
5/02 - Tile & Coping
5/03 - Second round of grading
5/10 - Third round of grading
5/13 - Waterfall build attempt #1 (too wet)
5/24 - Patio prep
5/25 - Waterfall build attempt #2 (too wet, skid steer stuck)
5/29 - Waterfall build attempt #3 (too wet, skid steer stuck again)
6/02 - Waterfall built
6/08 - Patio poured
6/14 - Fourth round of grading and pool cleanup
6/15 - Fifth round of grading and more pool cleanup
6/18 - Final (sixth round) grading
6/22 - Plaster and water
6/23 - First swim
6/30 - Ground prep (proper final grade, raking), sod, Curlex (erosion control mat/straw)
3/16/19 - Deck and stairs completed
3/30/19 - Fence completed
Last edited:






