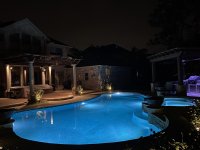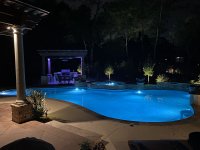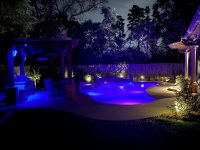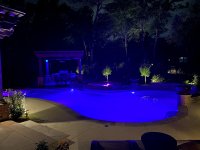Another The Woodlands, TX Build - Finishing touches
- Thread starter Robtown
- Start date
You are using an out of date browser. It may not display this or other websites correctly.
You should upgrade or use an alternative browser.
You should upgrade or use an alternative browser.
- Jul 16, 2020
- 135
- Pool Size
- 18500
- Surface
- Plaster
- Chlorine
- Salt Water Generator
- SWG Type
- Pentair Intellichlor IC-60
Thanks Kim, it was a long road but the payoff has been worth it.That looks like a magazine shoot! OH SO PRETTY!!!
- Jul 16, 2020
- 135
- Pool Size
- 18500
- Surface
- Plaster
- Chlorine
- Salt Water Generator
- SWG Type
- Pentair Intellichlor IC-60
How was your outside bathroom ran? I didn't see in any of the post.
The outdoor “cabana” bath was built with the house in anticipation for a future pool. It’s part of the structure (2 car garage) on the right attached to the house. The door on the right is the small half bath and the door behind the column leads to the garage. I’m figuring out a way to fashion a makeshift changing area in the garage as well. The projects and ideas never end!
Inside the bath is where I ran the wiring for speakers connected to a Sonos Amp along with the subwoofer amp. I also have a network switch in there that connects to the Sonos, a wireless access point for strong internet outside, hardwires the Apple TV I have connected to the Pergola TV, and connects to the 3 security camera that provide full coverage of the backyard so I can monitor the kids if I need to be inside cooking or something.
I also installed this wall cabinet with a drop down table where I store my TFP test kit and do my water testing out of the elements.
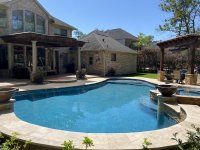
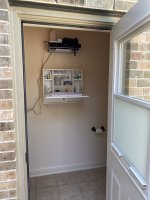
- Jul 16, 2012
- 7,282
- Pool Size
- 27000
- Surface
- Plaster
- Chlorine
- Salt Water Generator
- SWG Type
- Hayward Aqua Rite (T-15)
Ok, now take some pics of your backyard, instead of the clubhouse pool/playground.
travelfeedsthesoul
Gold Supporter
@Robtown pool and the entire outdoor setup looks great man.
Question, did your rolled edge spa turn out as you wanted? You had some concerns about tiles looking wavy or something but was it modified or did it look nice once everything else fell into place?
We're about to begin our pool and spa and also have the rolled edge so I wanted to know what actions I'd have to take if I see something similar.
Question, did your rolled edge spa turn out as you wanted? You had some concerns about tiles looking wavy or something but was it modified or did it look nice once everything else fell into place?
We're about to begin our pool and spa and also have the rolled edge so I wanted to know what actions I'd have to take if I see something similar.
- Jul 16, 2020
- 135
- Pool Size
- 18500
- Surface
- Plaster
- Chlorine
- Salt Water Generator
- SWG Type
- Pentair Intellichlor IC-60
Ok, now take some pics of your backyard, instead of the clubhouse pool/playground.
Haha, I wish we had more backyard left but we tried to maximize the pool while still leaving some green. We have a 10 foot easement along the back fence due to utilities but with the landscaping there isn’t much left. We’ll probably get rid of the playground in 2-3 years as the kids get older then we’ll get some yard back.
Across the street is a pond with a large grassy area about a third the size of a football field. We use that area to toss around football/baseball, fish, etc...
- Jul 16, 2020
- 135
- Pool Size
- 18500
- Surface
- Plaster
- Chlorine
- Salt Water Generator
- SWG Type
- Pentair Intellichlor IC-60
We are really glad we went with the rolled edge on the spa functionally as it’s great for resting your arm or sinking down and resting you head/neck. Along with the JetArrays, the spa is about as close as you can get to a stand-alone unit without going even more overboard.@Robtown pool and the entire outdoor setup looks great man.
Question, did your rolled edge spa turn out as you wanted? You had some concerns about tiles looking wavy or something but was it modified or did it look nice once everything else fell into place?
We're about to begin our pool and spa and also have the rolled edge so I wanted to know what actions I'd have to take if I see something similar.
There isn’t much info on this site about the JetArrays and I’ve had a few questions about them. I should add more detail about them on this thread or perhaps a separate one but we really enjoy them.
Aesthetically the rolled edge is okay. It’s not perfect but I’ve learned to accept it. Honestly I thought it might end up looking worse if we had it redone and I was already on them about other areas. From afar or while the spa jets are running and the water is turbulent it’s not really noticeable unless you’re looking for it.
When the water is still, you can see the “waves” as the tiles are not level with the waterline by about an inch sometimes. Here’s a blow up of two of the earlier pictures. I don’t have close up of these spots as who wants pictures of the imperfections
I definitely think we got the PB’s “B” team on the tile job hence some of my first posts on this thread. I found out later the PB was building another pool for a good friend at the same time.
If you have a geometric spa, it would be easier to get the tiling level. The difficult part was our free form shape and lining it up with the coping. In my mind they should have done the rolled edge first, then the coping, but the did the coping first, then had to make the 1x1 fit in the space between them.
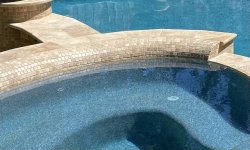
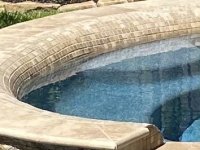
- Jul 16, 2012
- 7,282
- Pool Size
- 27000
- Surface
- Plaster
- Chlorine
- Salt Water Generator
- SWG Type
- Hayward Aqua Rite (T-15)
All looks fantastic! I was actually commenting that I didn’t think it was your backyard but rather the community pool because it looks so great. Space allocation is always a big question no matter how large or small a property is.Haha, I wish we had more backyard left but we tried to maximize the pool while still leaving some green. We have a 10 foot easement along the back fence due to utilities but with the landscaping there isn’t much left. We’ll probably get rid of the playground in 2-3 years as the kids get older then we’ll get some yard back.
Across the street is a pond with a large grassy area about a third the size of a football field. We use that area to toss around football/baseball, fish, etc...
We are really glad we went with the rolled edge on the spa functionally as it’s great for resting your arm or sinking down and resting you head/neck. Along with the JetArrays, the spa is about as close as you can get to a stand-alone unit without going even more overboard.
There isn’t much info on this site about the JetArrays and I’ve had a few questions about them. I should add more detail about them on this thread or perhaps a separate one but we really enjoy them.
Aesthetically the rolled edge is okay. It’s not perfect but I’ve learned to accept it. Honestly I thought it might end up looking worse if we had it redone and I was already on them about other areas. From afar or while the spa jets are running and the water is turbulent it’s not really noticeable unless you’re looking for it.
When the water is still, you can see the “waves” as the tiles are not level with the waterline by about an inch sometimes. Here’s a blow up of two of the earlier pictures. I don’t have close up of these spots as who wants pictures of the imperfections
I definitely think we got the PB’s “B” team on the tile job hence some of my first posts on this thread. I found out later the PB was building another pool for a good friend at the same time.
If you have a geometric spa, it would be easier to get the tiling level. The difficult part was our free form shape and lining it up with the coping. In my mind they should have done the rolled edge first, then the coping, but the did the coping first, then had to make the 1x1 fit in the space between them.
View attachment 323483
View attachment 323484
This makes me concerned for when they do my tile in a couple weeks. I’ve got 1x2 tile and it 1x1. Mines also rectangle and not freeform so like you said that should help but I bet I end up with some wonky stuff going on in the corners.
The other thing is your color of tile and coping hides the flaws well since the colors are so similar. If your tile was a lot different than the coping it would look a lot worse. That’s another thing I’m worried about my tile is iridescent shades of blue glass so any flaws on mine are going to stand out much more on mine than yours.
- Jul 16, 2020
- 135
- Pool Size
- 18500
- Surface
- Plaster
- Chlorine
- Salt Water Generator
- SWG Type
- Pentair Intellichlor IC-60
You will be a lot better off with a rectangle as they can leave the tiles in sheets. due to our free form shape they cut the tile into single strips and sometimes use single tiles. Additionally the coping has to be cut in a curve on the inside edge as it couldn’t be left squared off so adds more challenge to the job.This makes me concerned for when they do my tile in a couple weeks. I’ve got 1x2 tile and it 1x1. Mines also rectangle and not freeform so like you said that should help but I bet I end up with some wonky stuff going on in the corners.
The other thing is your color of tile and coping hides the flaws well since the colors are so similar. If your tile was a lot different than the coping it would look a lot worse. That’s another thing I’m worried about my tile is iridescent shades of blue glass so any flaws on mine are going to stand out much more on mine than yours.
You will certainly have to watch the corners but it shouldn’t be too much of an issue.
For us, having the same travertine for the tiles on the rolled edge and the coping plus the similar grout definitely makes it blend in better and the imperfections less noticeable. For a freeform spa, I’m not sure how a transition from the curve to coping would turn out well but they are definitely some tilers that do an amazing job.
I would just make sure your crew has a plan. The crew on my job was calling others to talk about how to complete the work. They definitely weren’t the most experienced. I did a lot of first with my PB which complicated the build. Of course a lot of those were things I learned here after signing the contract.
If I ever had to do this again, I would figure out my plan better before and make sure the builder and their subs had done that type of work before. I would also make confirm the crew that did the work on the PB examples we looked at before we signed.
- Jul 16, 2020
- 135
- Pool Size
- 18500
- Surface
- Plaster
- Chlorine
- Salt Water Generator
- SWG Type
- Pentair Intellichlor IC-60
Thanks, I picked up on the joke but we certainly struggled with giving up so much space and the huge trees/landscaping we had before. We certainly wanted the resort/country club feel without breaking the bank even more.All looks fantastic! I was actually commenting that I didn’t think it was your backyard but rather the community pool because it looks so great. Space allocation is always a big question no matter how large or small a property is.
We decided to go for a pool after our spring break trip with the family in Mexico and incorporated what we liked the best. Of course this was literally when COVID hit as we flew home the day the country was shutting down.
About the only thing we are missing is the swim up bar but we didn’t want to go with a sunken kitchen. We have a bench in the pool in front of the pergola that is close enough to bar stools. With the shade from the pergola and the fridge close enough it’s practically like a swim up bar.
- Jul 16, 2012
- 7,282
- Pool Size
- 27000
- Surface
- Plaster
- Chlorine
- Salt Water Generator
- SWG Type
- Hayward Aqua Rite (T-15)
That will be awesome!Thanks, I picked up on the joke but we certainly struggled with giving up so much space and the huge trees/landscaping we had before. We certainly wanted the resort/country club feel without breaking the bank even more.
We decided to go for a pool after our spring break trip with the family in Mexico and incorporated what we liked the best. Of course this was literally when COVID hit as we flew home the day the country was shutting down.
About the only thing we are missing is the swim up bar but we didn’t want to go with a sunken kitchen. We have a bench in the pool in front of the pergola that is close enough to bar stools. With the shade from the pergola and the fridge close enough it’s practically like a swim up bar.
- Jul 16, 2020
- 135
- Pool Size
- 18500
- Surface
- Plaster
- Chlorine
- Salt Water Generator
- SWG Type
- Pentair Intellichlor IC-60
Here are some night time pictures I took with the all of the lighting zones turned on...
I have 3 “zones” for the pool controlling 8 Microbrites... one zone for the spa light and tanning shelf light, another zone for the 3 lights under each column/water bowl, and a third zone for the 3 lights in the wall/coves of the pool. This allows me to control each zone independently for both on/off but also color.
For example, we can be in the spa and turn off the spa and pool lights leaving only the columns lights on shining toward the house so we they aren’t shining in our eyes. Likewise, if we are on the patio by the house, turn off the column lights and have the lights shining away from the house.
Normally we have the automation set up for all of the lights on to softer colors (magenta and blue) and like the effect it shows.
I also added 2 Pentair Landscape lights as down lights on the Pergola so they can match the pool and are controlled by the IntelliCenter automation.
Lastly we have standard warm white LED landscape lighting around the pool and the previous patio lighting. I have these just on a standard automated plug but bought a device to create automated zones for these lights to be able to separate the patio lights by the house with the landscape lights in the yard off of the same transformer.
I have 3 “zones” for the pool controlling 8 Microbrites... one zone for the spa light and tanning shelf light, another zone for the 3 lights under each column/water bowl, and a third zone for the 3 lights in the wall/coves of the pool. This allows me to control each zone independently for both on/off but also color.
For example, we can be in the spa and turn off the spa and pool lights leaving only the columns lights on shining toward the house so we they aren’t shining in our eyes. Likewise, if we are on the patio by the house, turn off the column lights and have the lights shining away from the house.
Normally we have the automation set up for all of the lights on to softer colors (magenta and blue) and like the effect it shows.
I also added 2 Pentair Landscape lights as down lights on the Pergola so they can match the pool and are controlled by the IntelliCenter automation.
Lastly we have standard warm white LED landscape lighting around the pool and the previous patio lighting. I have these just on a standard automated plug but bought a device to create automated zones for these lights to be able to separate the patio lights by the house with the landscape lights in the yard off of the same transformer.
- Jul 16, 2020
- 135
- Pool Size
- 18500
- Surface
- Plaster
- Chlorine
- Salt Water Generator
- SWG Type
- Pentair Intellichlor IC-60
- Jul 16, 2020
- 135
- Pool Size
- 18500
- Surface
- Plaster
- Chlorine
- Salt Water Generator
- SWG Type
- Pentair Intellichlor IC-60
- Jul 16, 2020
- 135
- Pool Size
- 18500
- Surface
- Plaster
- Chlorine
- Salt Water Generator
- SWG Type
- Pentair Intellichlor IC-60
Finally added our basketball goal now that we are using the pool some more. I just wish we could have a break from the rain so we could enjoy it some more…
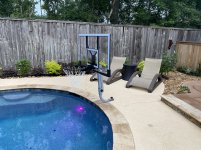
This is the Swim Shape Basketball goal…

 www.swimshapefitness.com
www.swimshapefitness.com
Now I need to order the volleyball net. I had the anchors installed during construction. I’m going with the Cool Pool system…
 www.coolpoolproducts.com
www.coolpoolproducts.com

This is the Swim Shape Basketball goal…

SwimShape - Innovative Pool Sports & Fitness Products
Manufactured in the USA, SwimShape’s pool sports and fitness products were aesthetically-designed and engineered for today’s poolside.
Now I need to order the volleyball net. I had the anchors installed during construction. I’m going with the Cool Pool system…
Adjustable Custom Pool Volleyball System - Cool Pool Products
Not all swimming pools are built the same! Not all pool volleyball players are built the same! You may need a Pool Volleyball System that will “adjust” to the requirements of the pool and the player’s needs! Coolpoolproducts has introduced the solution! The NEW Adjustable Volleyball System will...
JMSMommy
Bronze Supporter
Nice@ Did you already have a hole in your concrete for the basketball hoop?Finally added our basketball goal now that we are using the pool some more. I just wish we could have a break from the rain so we could enjoy it some more…
View attachment 342538
This is the Swim Shape Basketball goal…

SwimShape - Innovative Pool Sports & Fitness Products
Manufactured in the USA, SwimShape’s pool sports and fitness products were aesthetically-designed and engineered for today’s poolside.www.swimshapefitness.com
Now I need to order the volleyball net. I had the anchors installed during construction. I’m going with the Cool Pool system…
Adjustable Custom Pool Volleyball System - Cool Pool Products
Not all swimming pools are built the same! Not all pool volleyball players are built the same! You may need a Pool Volleyball System that will “adjust” to the requirements of the pool and the player’s needs! Coolpoolproducts has introduced the solution! The NEW Adjustable Volleyball System will...www.coolpoolproducts.com
- Jul 16, 2020
- 135
- Pool Size
- 18500
- Surface
- Plaster
- Chlorine
- Salt Water Generator
- SWG Type
- Pentair Intellichlor IC-60
Yes, I bought the goal prior to completion of the deck and had their specific anchor installed. It’s about a 2.5”x2.5” square fitting. It came with a rubber cover for when I remove the goal as shown below. Unfortunately I didn’t take any pictures of the anchor tied into the deck rebar during the construction process.Nice@ Did you already have a hole in your concrete for the basketball hoop?

BeMoore01
New member
Would you mind messaging me which PB you used and if you had a good experience and would recommend them? We are hoping to sign with ours this week and are also in The Woodlands. Thanks! 
JMSMommy
Bronze Supporter
Did you install your own landscape lighting? If so, what did you use?This is how we normally light up the pool with a mix of magenta and blue... it’s hard for my iPhone camera to pick up the magenta as the blue seems to be washing it out a bit. The first photo seems to capture it the best
View attachment 327868
View attachment 327872
View attachment 327873
Thread Status
Hello , This thread has been inactive for over 60 days. New postings here are unlikely to be seen or responded to by other members. For better visibility, consider Starting A New Thread.


