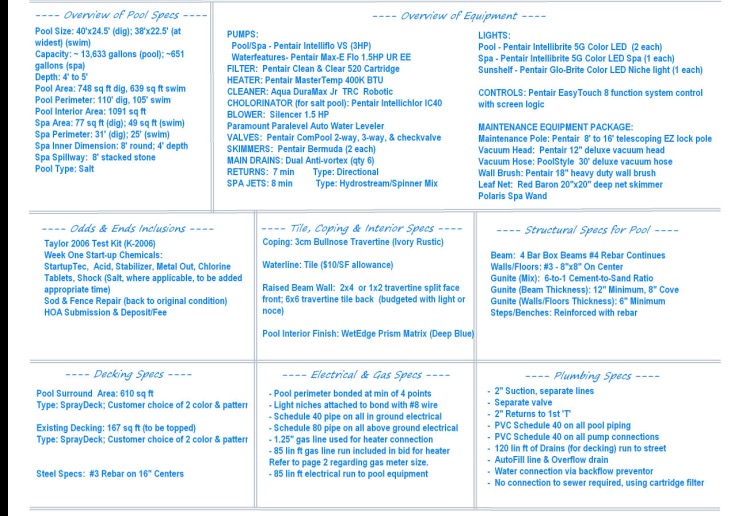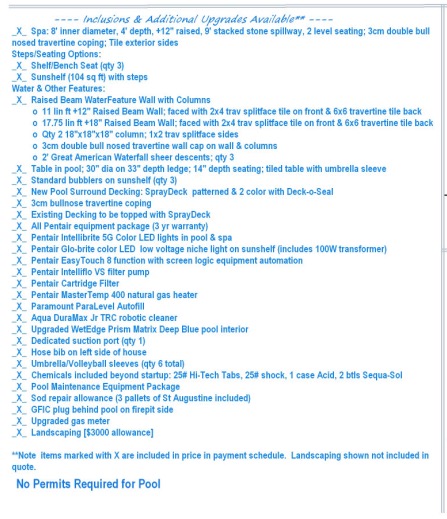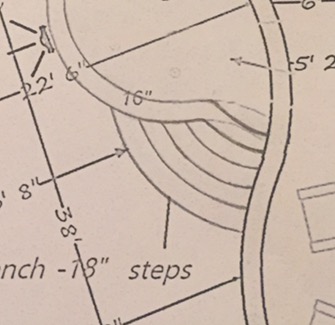Another in Texas - Cypress
- Thread starter twinkiesmommy2009
- Start date
You are using an out of date browser. It may not display this or other websites correctly.
You should upgrade or use an alternative browser.
You should upgrade or use an alternative browser.
Wow! This is great!
Sure! I was nervous before the dig. I guess it's like opening day of the season or opening night of a play. You've been researching and preparing. Now it's really going to happen (weather permitting). Yay!!
It's going to be fabulous! TM, you really pulled it together.
Enjoy each moment!
Suz
Thank you Suz!
Oh TM!! I. LOVE. IT. !!!! It looks amazing and perfect! It has all the elements of a GORGEOUS and very functional pool. You did an outstanding job!!! This one really IS the very best one!!! Kinda like trying on wedding dresses- they are all pretty but you KNOW when it's THE ONE! You nailed it!
About the rain percentages.... I see just as much chance of it NOT raining! Praying for you!
Thank you! Yeah, I'm being told how OCD I am by everyone but I can't help it. Spending this kind of money I just want what I want.
TM I see a big problem! That skimmer marked 2nd skimmer is at the table and where people will be sitting! You do NOT want bodies to block the skimmer. I would have them move it over so it is not by the seating for the table.
Kim:cat:
I didn't even notice. Thanks! That's the spot it was in before we moved the table there. I will talk to PB and see if there is a better location. Maybe that was so we can keep more debris off the table shelf area since the cleaner can't reach there?
I like it, although let me warn you that 5'2" spacing between the pool and the house wall will feel like about 2' when you are walking along there in the afternoon and the hot Texas sun is heating up the west side of the house.
Ike
p.s. Kimkats, I agree about the less than ideal skimmer 2 position, but don't see a better alternative. I would also like to see skimmer 1 and the light switched for prevailing off season winds, but see why you may not want to do that either as it would leave the light pointed at the house.
Also any details on the equipment yet, or do you just have the general list in the above text (what size and model filter, etc.)?
I agree on the light so I'm going to ask that they move it to the right side facing the bond beam. Same side as the other light but in the deep end. That would open up room for the skimmer to be moved so I will ask about that also.
I love that you guys help me sound so intelligent when dealing with these guys! "Yes, PB, we need to move skimmer 1 because of the prevailing off season winds." I would never think of these things on my own!
Here is the listed equipment and upgrades.


I "think" it's all updated.
Agree with Isaac - the 5'2" is ok as a walkway but that furniture shown may not be possible.
Will light near skimmer 1 be facing the 'swim lane'?
I think skimmer 2 is fine...the amount of time someone will be actually sitting at that table area will be very marginal for the skimmer to become non functional. Besides, you can also sit there and push leaves into the skimmer
. Thank you!I love the design tweaks by the way...
The swim lane was the first thing I thought of. We'll definitely need to move the light. I want to give the builder a short list of specific changes so I don't drive her too crazy. I'm OCD so I'm sure she thinks I'm a PITA. Lol. The simpler and more direct I can make my requests without returning multiple times the better!
So:
Skimmer 2 I can ask about but is probably okay.
Light shifted right, and Skimmer 1 moved to where light currently is shown.
Anything else?
I want to tweak the steps a bit more since it drives me crazy that the third step is a different size than the others but I think she's pretty well done tweaking my design. Do you think it would be okay to work directly with the steel and the gunite crew to get them shaped how I really want if I have it drawn out? Would I need to specify that at dig too or just rebar?
In this picture you can see the faint lines with her current drawing and then I penciled over with what I was thinking. Am I being too OCD?

Third step different looks like a nice design feature...imo.
The 6 inch depth of each step will probably be functional - but looks wise...they will seem very "thin" underwater. They will look like 3 to 4 inch steps underwater. Since you don't have the steps facing you, it should not be a concern.
The 6 inch depth of each step will probably be functional - but looks wise...they will seem very "thin" underwater. They will look like 3 to 4 inch steps underwater. Since you don't have the steps facing you, it should not be a concern.
Gunite crew is who you need to work with...they can make any shape out of anything...and they are pretty artistic too.
The noise of all the machines during gunite makes conversation very difficult...so having a drawing with precise measurements helps.
The noise of all the machines during gunite makes conversation very difficult...so having a drawing with precise measurements helps.
Gunite crew is who you need to work with...they can make any shape out of anything...and they are pretty artistic too.
The noise of all the machines during gunite makes conversation very difficult...so having a drawing with precise measurements helps.
Wouldn't they be limited by what the rebar crew already shaped?
Third step different looks like a nice design feature...imo.
The 6 inch depth of each step will probably be functional - but looks wise...they will seem very "thin" underwater. They will look like 3 to 4 inch steps underwater. Since you don't have the steps facing you, it should not be a concern.
I wanted 7" but to make it all line up she changed it to 6".
The rebar is at the middle to bottom third of step...so that does not affect shape/size as much. Gunite crew also makes minor mods as required.Wouldn't they be limited by what the rebar crew already shaped?
The rebar is at the middle to bottom third of step...so that does not affect shape/size as much. Gunite crew also makes minor mods as required.
Perfect. Thank you! [emoji5]
Gunite day is loud, it has little stones flying all over, a swarm of people in the backyard and plastic sheets covering your view..so not perfect setting to monitor and give feedback.
Gunite day is loud, it has little stones flying all over, a swarm of people in the backyard and plastic sheets covering your view..so not perfect setting to monitor and give feedback.
I can imagine. I'll just try to talk to them first with pictures and have faith they'll come out nicely. If they're like PB did them I'll get over it. lol. We have cameras so that will help me monitor the view.
When I did had the dig, rebar and gunite, we made a bunch of changes. When it was sprayed, things weren't working out the way it was drawn, so on the spot changes were made. Then after dig, during rebar, I didn't like some things that were decided during the dig, so I spoke with the rebar head guy and we came up with the step heights, step shapes, adding steps in the spa, and steps into the tanning ledge. Before gunite began, I spoke with the head gunite guy (several times) about my step heights (rebar guy had still left the bottom step too high) and rounding my steps. Gunite crew added an additional step at the bottom of the stairs, rounded my steps, varied the spa seat height and really did a good job finishing off my list of "must haves" that the other 2 crews had started.
Just be there and talk to them as soon as they come on the property.
Love your waterline tile!!!
Just be there and talk to them as soon as they come on the property.
Love your waterline tile!!!
Paint on the ground! Oh yeah! Do you see any moves or changes that need to be made with seeing it on the ground?
Kim:cat:
Kim:cat:
Oh and I will encourage you that the paint made the pool so small looking but after they gunite it it get WAY bigger.
TM, I was wondering about you all afternoon hoping the rains didn't interfere. I know you're happy to have it begin!
I love the tile - such a rich color! It will set off the water color beautifully.
I second what umm said. In fact, my pool 'changed size' several times during the course of the build depending on the build stage. Lol!
Suz :sun:
I love the tile - such a rich color! It will set off the water color beautifully.
I second what umm said. In fact, my pool 'changed size' several times during the course of the build depending on the build stage. Lol!
Suz :sun:
Just be there and talk to them as soon as they come on the property.
Love your waterline tile!!!
That makes me feel better to know they're receptive to that. Thank you!
Paint on the ground! Oh yeah! Do you see any moves or changes that need to be made with seeing it on the ground? Kim:cat:
It made us re-evaluate our decking. I think we're going to have to cross our imagined line we didn't want to cross and add more decking.
Oh and I will encourage you that the paint made the pool so small looking but after they gunite it it get WAY bigger.
I expected it to look small but was pleasantly surprised that for a smaller pool it actually didn't feel that small drawn out. Excited for the gunite stage!
TM, I was wondering about you all afternoon hoping the rains didn't interfere. I know you're happy to have it begin! I love the tile - such a rich color! It will set off the water color beautifully. I second what umm said. In fact, my pool 'changed size' several times during the course of the build depending on the build stage. Lol! Suz :sun:
Great choices on your tile choices! Those will look fabulous!
Thank you all! We're REALLY excited about the waterline tile. Now if only I can get as excited about a tile for our step markers.
So...
DIG DAY TOMORROW. They told me to expect them at 7 A.M. [emoji854][emoji1319][emoji322] Happy Dance!
IT IS TOMORROW!!!!!!!!!!!!!! Are the coolers filled? cookies baked???????? Camera charged??????????
Kim:cat:
Kim:cat:
Thread Status
Hello , This thread has been inactive for over 60 days. New postings here are unlikely to be seen or responded to by other members. For better visibility, consider Starting A New Thread.




