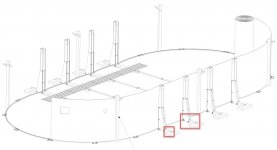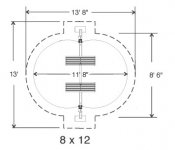Hey eveyone. I am running into an issue with the space I have for my pool install. I purchased an 8x12. I had a masonary contractor lay a leveled concrete slab for my pool install. However, he ended up taking valuable space that was attained for my install to build a retaining wall for dirt to now fall onto the slab. So my space original was 10x14 is now 10x12' 10" alittle under 13ft. I am having a few concerns about the ability to install this pool. Will I need a sandbox built for the buttress free brackets that extend out from the sides? How far out from the pool wall does the bracket protrude? Can those be cut shorter if the pool is on a concrete slab? I have 2 pro-installers coming this week to give me an estimate and let me know if the space will work. What do you guys think? Can the space work? Sorry in advance for all the questions. Worried that I just got jammed up with this retaining wall.






