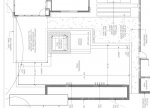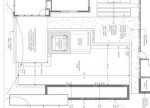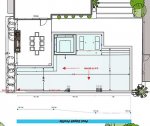LOL nope it is needed to pad his walletHere at TFP we STOP algae growth with proper care of our water. I am going to share a two links with you. The first one is a beginners guide to TFP.
TFPC for Beginners
Pool School - ABCs of Pool Water Chemistry
All of the findings and recommendations here at TFP are science based as well as daily tested in thousands of pools world wide.
Kim
Thansk Kim!




