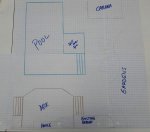Thought I would reach out to the group as we are stumped regarding what to do for a deck off the house leading to new backyard oasis. I have read numerous posts and have found there are so many helpful folks on this forum!!
Our backyard is a clean slate except for an existing deck off the house which my husband has already begun to demo. Plan is to make it flow with the new pool and cabana to be built. Here is a link to the general layout of things (not final product as pool will have 90 degree corners, couping and building material colours and deck colours and layout are yet to be determined).
pearlstone v5 0 - YouTube
Questions I have:
Does the deck appear to be to large?
I would love for a large part of the front pool side part of the deck to just be stairs going down to the pool rather than two staircases stick out like sore thumbs as in the video. We would have to shrink the deck by about 5 feet otherwise the steps would run into the pool. Right now there is 7 feet from the edge of the pool to deck skirting.
Any thoughts? We have 3 young kids 5 and under. Have had one summer at this house but barely used the deck as it was extremely hot last summer and I was 8-9 months pregnant. We back onto a forest so come dawn their a loads of mosquitoes hence the pool cabana where is where I think we will eat and hide most of the time.
Also does it appear as though we have enough concrete pool decking? If we shrink the deck obviously that will give us more.....
Thanks in advance!
Our backyard is a clean slate except for an existing deck off the house which my husband has already begun to demo. Plan is to make it flow with the new pool and cabana to be built. Here is a link to the general layout of things (not final product as pool will have 90 degree corners, couping and building material colours and deck colours and layout are yet to be determined).
pearlstone v5 0 - YouTube
Questions I have:
Does the deck appear to be to large?
I would love for a large part of the front pool side part of the deck to just be stairs going down to the pool rather than two staircases stick out like sore thumbs as in the video. We would have to shrink the deck by about 5 feet otherwise the steps would run into the pool. Right now there is 7 feet from the edge of the pool to deck skirting.
Any thoughts? We have 3 young kids 5 and under. Have had one summer at this house but barely used the deck as it was extremely hot last summer and I was 8-9 months pregnant. We back onto a forest so come dawn their a loads of mosquitoes hence the pool cabana where is where I think we will eat and hide most of the time.
Also does it appear as though we have enough concrete pool decking? If we shrink the deck obviously that will give us more.....
Thanks in advance!
Last edited:







