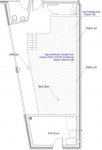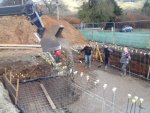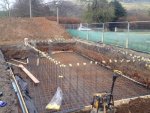Hi All,
I've discovered this fine forum whilst browsing the web for pool advice, I'm very new to this all so please go easy on me! I've read as much as I can and am starting to go cross-eyed, its time to start asking stupid questions
I'm a few weeks away from starting pool construction, something I've been dreaming about my whole life. We're in Scotland/UK building an indoor concrete pool as part of a new house, we've built a few houses now so I've taken it upon myself to do the pool as well, the structural engineer and building control guys have signed off on the drawings, now just the finer details. Unfortunately budget is tight so no money has been allocated for a fancy designer to tell me what they think I need in terms of equipment!
Initially I'm looking for some advice on the location of the Drain(s), Skimmer(s) and Returns. Hopefully the plans are attached showing my first stab at a layout, pool volume is 53m3 (around 13700 US Gallons) with a depth of 1500mm (around 5ft).
My questions are as follows:
1) For this volume of pool do you think the single drain, single skimmer, and two returns are about right?
2) Placement wise is what I've shown sensible?
3) What is the convention for a vacuum inlet, next to the skimmer?
4) We would like some jets in the seating area, I suspect the complexity of water jets will be too much so at the moment I'm thinking air jets only fed from a blower in a nearby utility room (not shown), if I'm going to this much trouble am I mad not to plumb for water jets in the spa area?
Thanks in advance for any advice offered,
Kind Regards,
Duncan

I've discovered this fine forum whilst browsing the web for pool advice, I'm very new to this all so please go easy on me! I've read as much as I can and am starting to go cross-eyed, its time to start asking stupid questions
I'm a few weeks away from starting pool construction, something I've been dreaming about my whole life. We're in Scotland/UK building an indoor concrete pool as part of a new house, we've built a few houses now so I've taken it upon myself to do the pool as well, the structural engineer and building control guys have signed off on the drawings, now just the finer details. Unfortunately budget is tight so no money has been allocated for a fancy designer to tell me what they think I need in terms of equipment!
Initially I'm looking for some advice on the location of the Drain(s), Skimmer(s) and Returns. Hopefully the plans are attached showing my first stab at a layout, pool volume is 53m3 (around 13700 US Gallons) with a depth of 1500mm (around 5ft).
My questions are as follows:
1) For this volume of pool do you think the single drain, single skimmer, and two returns are about right?
2) Placement wise is what I've shown sensible?
3) What is the convention for a vacuum inlet, next to the skimmer?
4) We would like some jets in the seating area, I suspect the complexity of water jets will be too much so at the moment I'm thinking air jets only fed from a blower in a nearby utility room (not shown), if I'm going to this much trouble am I mad not to plumb for water jets in the spa area?
Thanks in advance for any advice offered,
Kind Regards,
Duncan




 Welcome to TFP!!
Welcome to TFP!!

