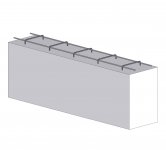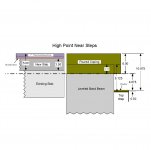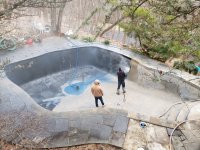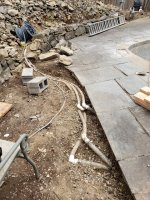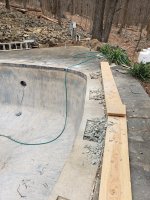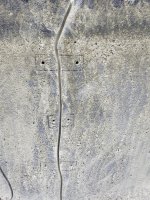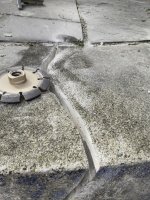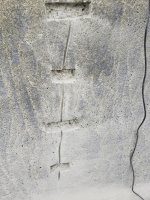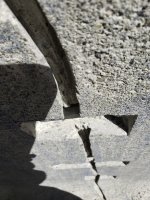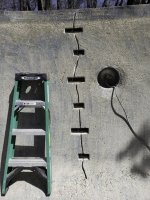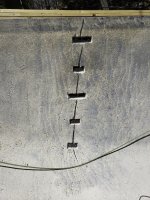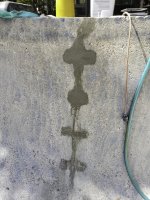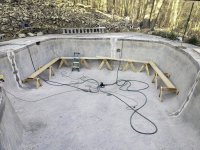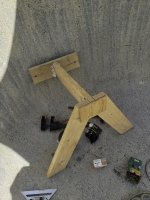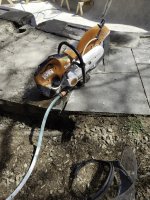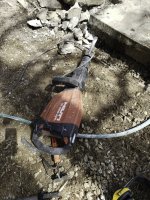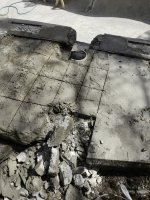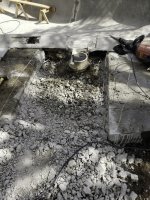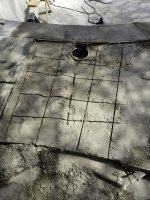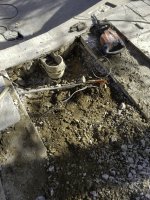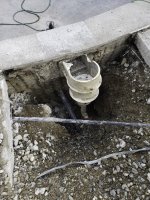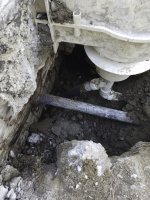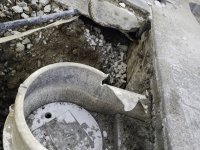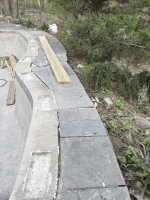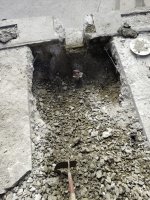Hopefully some of you remember my postings from last year - mostly questions regarding my plans for this year's renovation. Well, the planning stage is now officially over!
If you're interested, my previous postings can be found here:
Painted IG Gunite Pool. No Plaster, tile, or coping. Renovation options?
Day One - 3/24/2023 - Paint being hydro-blasted off the pool. Many layers of TOUGH stuff, unfortunately no longer available.
View attachment 483867
4/7/2023 - The photo on the left below shows where I dug out the existing plumbing lines from the equipment pad to the edge of the pool deck (equipment pad in upper right hand corner). Fortunately, the lines didn't run under the deck all the way from the pad, but were buried under the rock wall along the edge of the deck. Although not fun, digging out the rock wall was a lot easier that trying to cut through the existing 8" concrete deck. The lines are flexible PVC from the equipment pad the edge of the deck, transitioning to black poly before going under the deck. When we bought the house, the pool maintenance guy told me that the pad had been relocated further from the house to reduce the noise from the equipment, so I assume it must have previously been located in the area where the cinder blocks are in the photo.
The photo on the right shows where I chipped out the bluestone inlays around the edge of the pool. A small Bosch SDS-plus hammer drill with a pointed bit worked pretty well for this - took about 6 hours to hammer out all 25 of them. The empty holes will make great key-ways for the new raised bond beam, so I've got that going for me.
 View attachment 483868View attachment 483875
View attachment 483868View attachment 483875
4/8/2023 to 4/11/2023 - After the pool was hydro-blasted and had dried sufficiently, I found 4 long cracks extending from the top of the bond beam (and through it on top) all the way to the bottom of the pool. I'm not sure if they qualify as "structural cracks" since they really hadn't opened up much, but I decided to repair them using lock-ties since I wanted to be better safe than sorry. The photos below show a summary of that process. I marked the outlines and hole locations first using the templates provided, then drilled the holes. Next I dug out the cracks using a 3/8" "crack chaser" blade which you can see in one of the photos. (I chased the cracks all the way through the top of the bond beam since my bond beam is already exposed.) I then cut the outlines using a 4-1/2" diamond cutting wheel and chipped them out using the Bosch hammer drill. Before installing the lock-ties, I beveled the insides of the cut out cracks using the cutting wheel to leave an inverted V-shape in order to provide a key-way for the hydraulic cement. The final step was the hydraulic cement. Overall, the whole process (4 cracks and 20 lock-ties) took me the better part of 4 days to finish. The hardest part was chipping out the concrete - it took some time to get the depressions flat enough so that the lock-ties would sit flat against the back of the cut outs. I got pretty good with the chipping hammer by the time I had all 20 cut-outs finished! The hydraulic cement took a lot longer than I initially thought too, mainly because I under-estimated how much would be needed - I used about 45 pounds for all 4 cracks, which took awhile at 1 to 2 pounds per batch.
View attachment 483888View attachment 483889View attachment 483904View attachment 483897View attachment 483893View attachment 483898View attachment 483903
It appears that I've reached my limit of 10 photos, so that's all for now. Next up is scaffolding construction and skimmer demo, so stay tuned. And there's a lot more to come after that, so check out my previous posts for a preview if you're interested. Thanks for looking!


