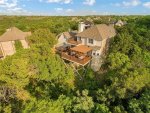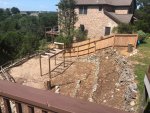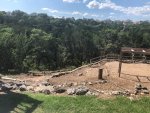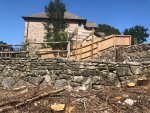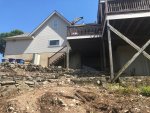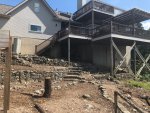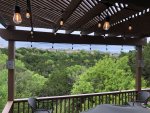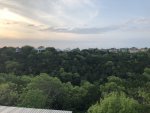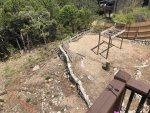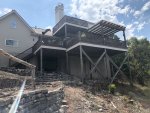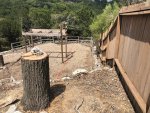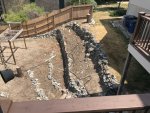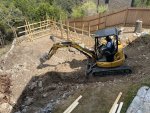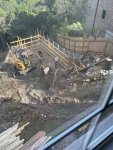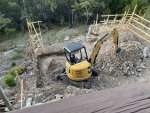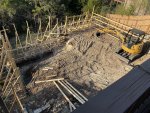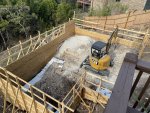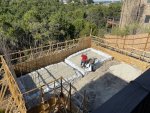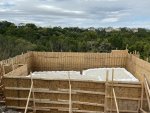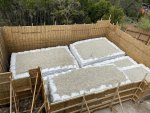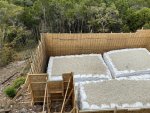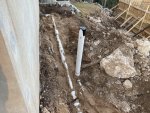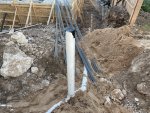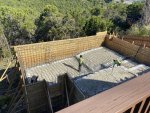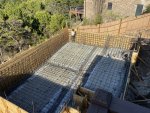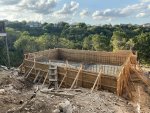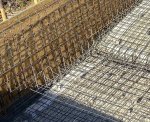- Jun 18, 2019
- 594
- Pool Size
- 30000
- Surface
- Plaster
- Chlorine
- Salt Water Generator
- SWG Type
- Pentair Intellichlor IC-60
After more than 6 months of designs, working with builders/contractors, I finally pulled the trigger on a build. It cost me almost double what I set out to pay, but the more time I invested, the less corners I wanted to cut. I wouldn't be here with this builder if it wasn't for an individual on this forum that reached out and shared their build story and provided a referral to their builder. This build includes the following basic design elements (much more represented in pictures):
- 784 sq ft, 123 perimeter ft rectangle pool (38' x 26')
- 29,000 gallons
- Pentair Salt Water Setup
- 70 sq ft spa
- 400,000 BTU gas heater for pool/spa
- 1,050 sq ft Travertine coping (excluding foundations for bathroom, equipment, stairs, etc)
- 75 sq ft bathroom (vanity, urinal, toilet, shower)
- Fencing and Screening of Existing deck
- 620 sq ft cabana with outdoor kitchen w/ 35 sq ft granite counter-top
- (Not pictured) spiral stair case from third story balcony to mid-balcony
I left out a lot, but focused on sheer dimensions. Anyways, this build is on a very difficult canyon like backyard. I live on 1 acre in the city with a steep backyard grade. The foundation on the rear side of my house is 15+ feet of slab (level at front side). I wanted a build high enough to be part of the view (above trees) and integrate well into my existing deck. After reviewing countless proposals, this is the design I landed on. NOTE: Colors and tile material are just examples here, and I will likely raise the faux edge to prevent spillage.
I'm excited, we're about to break ground! See post 2 for terrain pictures.










- 784 sq ft, 123 perimeter ft rectangle pool (38' x 26')
- 29,000 gallons
- Pentair Salt Water Setup
- 70 sq ft spa
- 400,000 BTU gas heater for pool/spa
- 1,050 sq ft Travertine coping (excluding foundations for bathroom, equipment, stairs, etc)
- 75 sq ft bathroom (vanity, urinal, toilet, shower)
- Fencing and Screening of Existing deck
- 620 sq ft cabana with outdoor kitchen w/ 35 sq ft granite counter-top
- (Not pictured) spiral stair case from third story balcony to mid-balcony
I left out a lot, but focused on sheer dimensions. Anyways, this build is on a very difficult canyon like backyard. I live on 1 acre in the city with a steep backyard grade. The foundation on the rear side of my house is 15+ feet of slab (level at front side). I wanted a build high enough to be part of the view (above trees) and integrate well into my existing deck. After reviewing countless proposals, this is the design I landed on. NOTE: Colors and tile material are just examples here, and I will likely raise the faux edge to prevent spillage.
I'm excited, we're about to break ground! See post 2 for terrain pictures.










Last edited:


