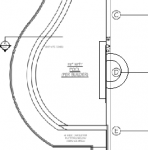Hi All,
I am in need of some help on this infinity edge pool design. Would love to hear your feedback.
Disclosure: Initial pool design was done by an architect as a part of a retirement house design and the pool details were done by a draftsman.
Thank you.
 details was done by a draftsman and not a pool designer.
details was done by a draftsman and not a pool designer.
Thank you
I am in need of some help on this infinity edge pool design. Would love to hear your feedback.
Disclosure: Initial pool design was done by an architect as a part of a retirement house design and the pool details were done by a draftsman.
Thank you.
 details was done by a draftsman and not a pool designer.
details was done by a draftsman and not a pool designer.Thank you





