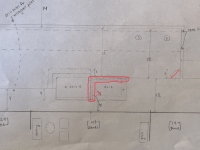Hello everyone,
I need some help finalizing the design for our pool. Thank you for your input! I am 100% overthinking this but can't help myself - building a pool is a dream come true, and I want it to be perfect for our family.
General notes: It will be a 75ft long pool with a lap lane on the far end and a sun shelf and hot tub in the middle-ish, centered on our lanai. It will be under a screen enclosure with a sunshade roof. We'll plan to do artificial turf in a U-shape around the pool.
I have included sketches of my two ideas.
1st sketch:
My concern with this drawing was in regard to the hot tub. It would have an integrated border on the three sides shown, and I worry this won't look very "neat and clean." I altered the drawing so that only two sides would be integrated with the pool...
2nd sketch:
The hot tub edges look neater. Although the pool deck is narrower on the left (8'), there's more space on the right side (12') for a kid craft table or chairs. There's also more pool deck space (6') leading to the pool bath door. All that said, I can't decide if the asymmetry of the pools looks good or bad.
Let me know what you think! Which would you choose?


I need some help finalizing the design for our pool. Thank you for your input! I am 100% overthinking this but can't help myself - building a pool is a dream come true, and I want it to be perfect for our family.
General notes: It will be a 75ft long pool with a lap lane on the far end and a sun shelf and hot tub in the middle-ish, centered on our lanai. It will be under a screen enclosure with a sunshade roof. We'll plan to do artificial turf in a U-shape around the pool.
I have included sketches of my two ideas.
1st sketch:
My concern with this drawing was in regard to the hot tub. It would have an integrated border on the three sides shown, and I worry this won't look very "neat and clean." I altered the drawing so that only two sides would be integrated with the pool...
2nd sketch:
The hot tub edges look neater. Although the pool deck is narrower on the left (8'), there's more space on the right side (12') for a kid craft table or chairs. There's also more pool deck space (6') leading to the pool bath door. All that said, I can't decide if the asymmetry of the pools looks good or bad.
Let me know what you think! Which would you choose?






