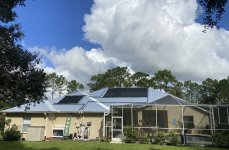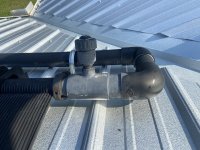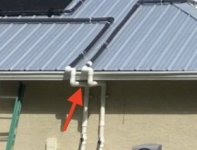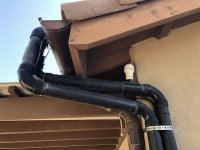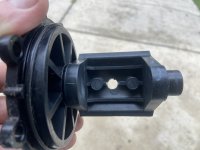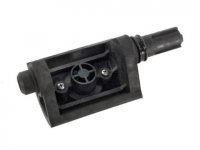- Nov 12, 2017
- 12,636
- Pool Size
- 12300
- Surface
- Plaster
- Chlorine
- Salt Water Generator
- SWG Type
- Pentair Intellichlor IC-40
I wasn't able to follow all of that about the struts. I can only speak to how I did mine. The screws that fasten my clamps to my roof don't penetrate my roof's plywood sheathing at all, so they don't screw into the framing. They're just screwed to the roof tiles, which aren't attached to the sheathing either! Scary, right? But that's what the local installer recommended, and they're a big shop that know their stuff.
I'm not trying to talk you out of trying to hit the framing, but I doubt that it is necessary. The proper screw, through the metal roof, into the plywood sheathing should be plenty strong enough. Use a spacer if you need to to clear the metal ridges. I would use a square of composite decking for that, as it would hold up well to the UV and weather. Just apply a proper roofing sealant anywhere water might penetrate, and you'll be good-to-go. I think the rest of what you all are describing might be overkill, unless your wind loads are just crazy high. I get 20-30MPH winds, directly on my panels, and no problems so far. Helicol panels are designed to take it, and if you screw into your roof sheathing it'll be a pretty darn strong connection. I'm certain my screws are going to hold to the tiles, so really its the weight of the tiles, along with how they interlock with surrounding tiles, that is holding my array in place. Since I didn't penetrate the sheathing or the underlayment paper, I don't have to worry about leaks. Which, I suspect, is why the local guys do it this way. Sorry, I digress, and realize we have different roofing systems. My point was: if my array is OK attached only to the tiles, yours, attached to the sheathing, is going to be all that much stronger.
If you're determined to find the framing, and you can access your attic space, you can crawl up there and find a "landmark" near your panel location. Like a plumbing vent pipe, skylight or a heater flue, and take measurements between it and the framing. Back up on top, you locate the same landmark and plot the measurements to the framing using the landmark as your reference. If you measure well, you'll have a pretty good shot of finding the rafters. If you can't access the attic, plumbing vent pipes are likely attached to framing, so you have a 50-50 shot at guessing to which side of the rafter the pipe is attached. Alternately (or additionally), if you have eaves, you should be able to see the ends of the rafters, and plot their locations from there. Either way, you might miss some, you might hit some, but even if you miss, the attachments to the sheathing are going to transfer load to the nearest rafter, especially if you get close.
Regarding support, I made sure every one of the Heliocol support/spacers (the ones that run perpendicular to the tubing, about every foot) were sitting on the tiles. I had to move them, to align their frequency with the frequency of the tiles. I believe this to be important. One, to keep the tubes from touching anything, and two, to minimize the stress on the connections of the tubes to the manifolds. Remember, the manifolds and the tubes are expanding and contracting, in all directions, possibly multiple times a day. The failure points for Heliocols are the scraping of the tubes on a rough roof surface and the tube connections. So I made sure to eliminate or reduce both. If you don't support every spacer, then your tubes will be hanging down, and they'll either be touching and dragging across the roof as they move, or be pulling on the manifold connection more than they should, or both. No bueno.
I'm not trying to talk you out of trying to hit the framing, but I doubt that it is necessary. The proper screw, through the metal roof, into the plywood sheathing should be plenty strong enough. Use a spacer if you need to to clear the metal ridges. I would use a square of composite decking for that, as it would hold up well to the UV and weather. Just apply a proper roofing sealant anywhere water might penetrate, and you'll be good-to-go. I think the rest of what you all are describing might be overkill, unless your wind loads are just crazy high. I get 20-30MPH winds, directly on my panels, and no problems so far. Helicol panels are designed to take it, and if you screw into your roof sheathing it'll be a pretty darn strong connection. I'm certain my screws are going to hold to the tiles, so really its the weight of the tiles, along with how they interlock with surrounding tiles, that is holding my array in place. Since I didn't penetrate the sheathing or the underlayment paper, I don't have to worry about leaks. Which, I suspect, is why the local guys do it this way. Sorry, I digress, and realize we have different roofing systems. My point was: if my array is OK attached only to the tiles, yours, attached to the sheathing, is going to be all that much stronger.
If you're determined to find the framing, and you can access your attic space, you can crawl up there and find a "landmark" near your panel location. Like a plumbing vent pipe, skylight or a heater flue, and take measurements between it and the framing. Back up on top, you locate the same landmark and plot the measurements to the framing using the landmark as your reference. If you measure well, you'll have a pretty good shot of finding the rafters. If you can't access the attic, plumbing vent pipes are likely attached to framing, so you have a 50-50 shot at guessing to which side of the rafter the pipe is attached. Alternately (or additionally), if you have eaves, you should be able to see the ends of the rafters, and plot their locations from there. Either way, you might miss some, you might hit some, but even if you miss, the attachments to the sheathing are going to transfer load to the nearest rafter, especially if you get close.
Regarding support, I made sure every one of the Heliocol support/spacers (the ones that run perpendicular to the tubing, about every foot) were sitting on the tiles. I had to move them, to align their frequency with the frequency of the tiles. I believe this to be important. One, to keep the tubes from touching anything, and two, to minimize the stress on the connections of the tubes to the manifolds. Remember, the manifolds and the tubes are expanding and contracting, in all directions, possibly multiple times a day. The failure points for Heliocols are the scraping of the tubes on a rough roof surface and the tube connections. So I made sure to eliminate or reduce both. If you don't support every spacer, then your tubes will be hanging down, and they'll either be touching and dragging across the roof as they move, or be pulling on the manifold connection more than they should, or both. No bueno.
Last edited:


