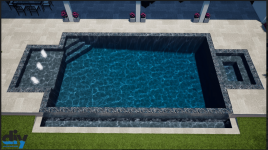- Oct 25, 2015
- 5,822
- Pool Size
- 28000
- Surface
- Plaster
- Chlorine
- Salt Water Generator
- SWG Type
- CircuPool RJ-60 Plus
07 April 2022
Folks,
Huge milestone behind us! Below are a few photos that show 126 yards of concrete in place! The pour went very well, here are a couple of notes from my experience that may help others in the future:
Chris





Folks,
Huge milestone behind us! Below are a few photos that show 126 yards of concrete in place! The pour went very well, here are a couple of notes from my experience that may help others in the future:
- Over a week ago I measured the location of everything that protrudes through the slab to be absolutely certain the location was correct.
- I noticed there was a clean-out in the plumbing that I wanted missing. This was to be at the rear of the house that would give access to one of the 2 major drain headers for the sanitary sewer. A lot of builders lack this and their rationale is you can remove a toilet to access the pipe. True, but do you really want that to be the only way? I really didn't want to redo the plumbing due to cost and additional inspection. Next best option is to use a near by vent line by adding a Tee that will point outside and provide an access point.
- I went around all the form boards twice to be sure nothing looked like it had been loosened and all boards were straight and not bent. Looked great, but this was only due to my foundation contractor that had already done this and fixed two minor flaws. PS these were not the cheapest. Picking cheapest can be really problematic. Best Value that meets the specification is my primary selection criteria.
- I had water supply secured prior to the foundation work. In my case that's two wells powered by a portable generator. Concrete strengthens over time, about 28 days. During this time there's a reaction called hydration that occurs and requires water. If water from the slab evaporates excessively ultimate slab strength can be reduced by 50%. So I am drenching the slab sever times per day for the next 7 days. It's not hard so long as you have lined up water supply.
- I have a detailed schedule that is updated weekly to make sure I can generate a "look ahead" list so I don't delay construction. Next few activities include:
- Block and precast member installation (materials to be delivered in a week)
- Truss production and delivery to site 4 weeks from ***EDIT***
slab completionBlock Delivery - Interior framing contractor selection and commitments for start no later than June 1st
- Window delivery and window installation contractor committed for June 1st
- The list above is not complete... just illustrates why a lot of OB projects take so long. If you wait 'till you need something before you start trying to line it up you will be delayed terribly. There are two examples of this I know personally. Took them both 2 years to build.
- I also informed the contractor that I had a 3rd party testing service that will take core samples and slump tests. They all know what this means and any that resist this creates a red flag to me. The early mix was getting a little too soupy to me. It tested OK (6" slump. 7" is where I reject it). He was in constant communication with the batch plant and all of the rest of the samples tested 4". Testing my ~126 yard slab per ASTM methods costs about $500 or less. The slab is worth about $50,000. A pretty easy decision for me.
Chris





Last edited:














