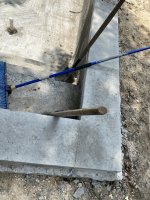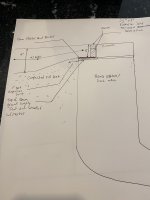The shotcrete and coping company left the bond beam exposed. Can I pour a 2” thick deck on top of the bond beam for this edge part and rebar dowel them together? The rest of the deck will be4” thick and 3’ wide.
Or should I have them cut down the bond beam (hard to stomach thinning the critical wall) 2” then the deck can be poured that way?
Final questions is should I tie the deck to the Pool wall? Seems in Austin some builders do and some don’t. Connected them would keep it in place flush. But chance of stress and cracks from the deck to pool. The deck will be 3’ wide before an isolation joint.
Ps, there is a simple post but this is focused on the deck question. Other post had a cantilever error that distracted from main question.
Or should I have them cut down the bond beam (hard to stomach thinning the critical wall) 2” then the deck can be poured that way?
Final questions is should I tie the deck to the Pool wall? Seems in Austin some builders do and some don’t. Connected them would keep it in place flush. But chance of stress and cracks from the deck to pool. The deck will be 3’ wide before an isolation joint.
Ps, there is a simple post but this is focused on the deck question. Other post had a cantilever error that distracted from main question.



