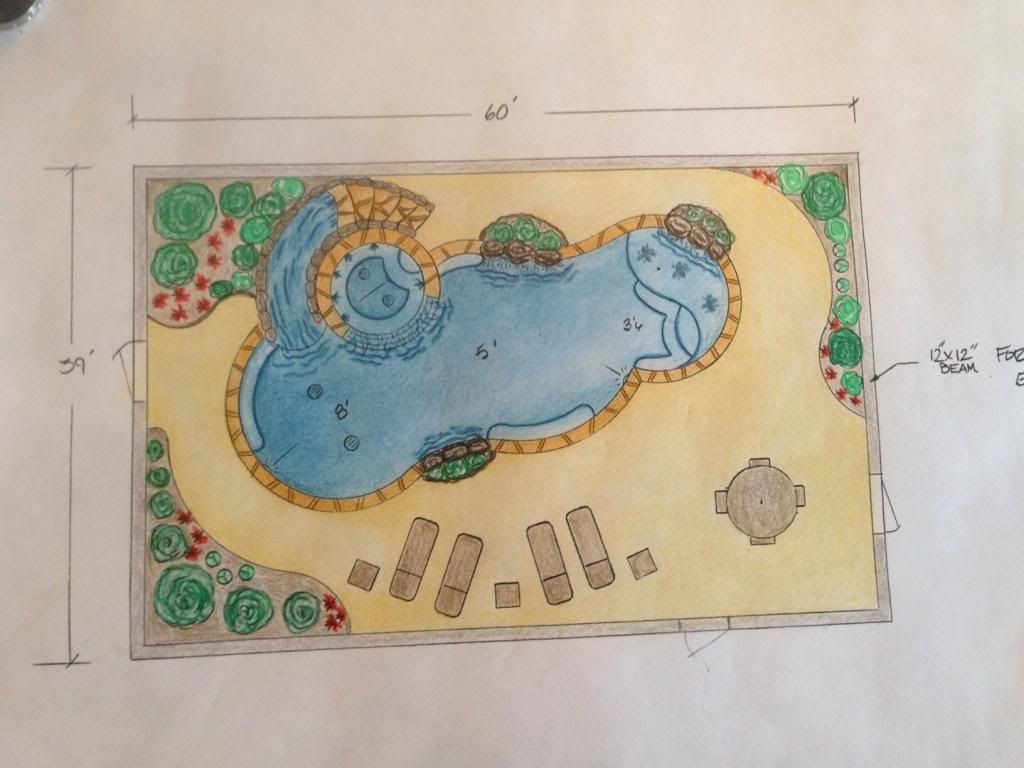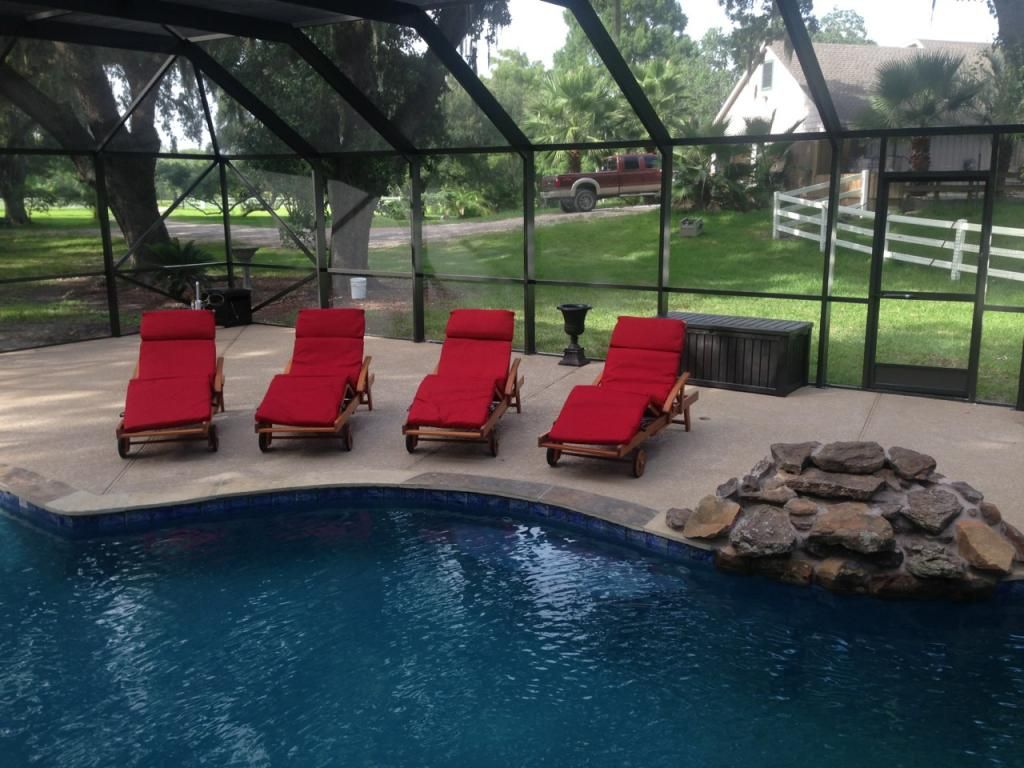Riles_J
0
Where is your pool at? Can you show a little more of your plan to include the pool? I would consider that in your layout as well. I have a low bar that you can sit at to converse with the cooks, but also serves as seating for people wanting to overlook the pool. I still like the original layout with the hibachi in the center of the U and the Kegerator on the end. I just noticed that you have FOUR cooking places (boil, grill, side burner, hibachi). That rocks! I thought I was crazy doing three (smoker, grill, side burner). Now I need to expand  The extra row of drawers does make the center look awfully wide, but your layout is almost identical to mine and it seems like people tend to congregate right in the middle for some reason. I have 5' in that middle section and I would not want any less. I guess some of time the food gets placed on the center counters and you have people moving in and out to fill plates, etc. Its gets tight in there at times.
The extra row of drawers does make the center look awfully wide, but your layout is almost identical to mine and it seems like people tend to congregate right in the middle for some reason. I have 5' in that middle section and I would not want any less. I guess some of time the food gets placed on the center counters and you have people moving in and out to fill plates, etc. Its gets tight in there at times.



